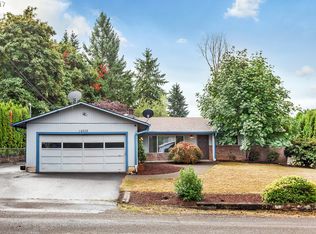Perfect Ranch style house on almost a acre of land @ 31,799 sqft lot. Close to Downtown & Hilltop. Brand New Roof & Gutters, Exterior Paint & More. RARE RV parking on left side of driveway. Garage has a 8 ft door & measures 26 deep x 21 wide, ideal for sports enthusiast, w/ a full size ski boat. Large Family/Bonus Room w/ access to 1/2 bath & laundry services. Plenty of room to make full bath. This light interior Fixer is FHA VA ready!
This property is off market, which means it's not currently listed for sale or rent on Zillow. This may be different from what's available on other websites or public sources.
