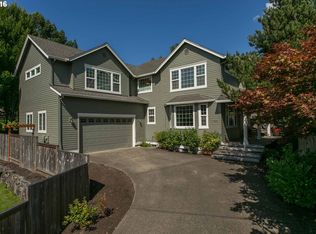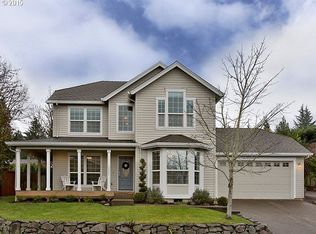Sold
$824,900
14566 SW 161st Ave, Tigard, OR 97224
4beds
2,913sqft
Residential, Single Family Residence
Built in 2000
6,969.6 Square Feet Lot
$791,600 Zestimate®
$283/sqft
$3,656 Estimated rent
Home value
$791,600
$752,000 - $831,000
$3,656/mo
Zestimate® history
Loading...
Owner options
Explore your selling options
What's special
Outstanding high end and high quality in Bull Mountain. You will be impressed by the outstanding details in this home. Woodwork and crown moulding abound. The home is set in the most incredible garden you will see today. The gourmet kitchen is a chef's dream, complete with Thermadore gas cooktop, double ovens and quartz countertops. The generous primary suite is complete with a luxury bathroom, walk-in closet with organizers and sweeping views of the valley. The 3 car garage is oversized with great storage. Brand new luxury carpet has just been installed, roof and fence are also new. Open Houses 8/17, 8/18, and 8/19. This is the ONE to call HOME.
Zillow last checked: 8 hours ago
Listing updated: December 21, 2023 at 12:42pm
Listed by:
Krista Beale 503-267-5863,
Keller Williams Sunset Corridor
Bought with:
Katie Fracasso PC, 960300187
Keller Williams Realty Professionals
Source: RMLS (OR),MLS#: 23696497
Facts & features
Interior
Bedrooms & bathrooms
- Bedrooms: 4
- Bathrooms: 3
- Full bathrooms: 2
- Partial bathrooms: 1
- Main level bathrooms: 1
Primary bedroom
- Features: Closet Organizer, Closet, High Ceilings, Soaking Tub, Wallto Wall Carpet
- Level: Upper
- Area: 304
- Dimensions: 16 x 19
Bedroom 2
- Level: Upper
- Area: 143
- Dimensions: 11 x 13
Bedroom 3
- Level: Upper
- Area: 120
- Dimensions: 10 x 12
Dining room
- Features: Formal
- Level: Main
- Area: 168
- Dimensions: 12 x 14
Family room
- Features: Fireplace, High Ceilings
- Level: Main
- Area: 255
- Dimensions: 15 x 17
Kitchen
- Features: Builtin Range, Builtin Refrigerator, Gas Appliances, Gourmet Kitchen, Hardwood Floors, Pantry, Builtin Oven, Granite
- Level: Main
- Area: 192
- Width: 16
Living room
- Features: High Ceilings
- Level: Main
- Area: 210
- Dimensions: 14 x 15
Heating
- Forced Air, Fireplace(s)
Cooling
- Central Air
Appliances
- Included: Built In Oven, Built-In Refrigerator, Dishwasher, Gas Appliances, Range Hood, Trash Compactor, Built-In Range, Gas Water Heater, Tank Water Heater
- Laundry: Laundry Room
Features
- Granite, Formal, High Ceilings, Gourmet Kitchen, Pantry, Closet Organizer, Closet, Soaking Tub, Kitchen Island, Quartz
- Flooring: Hardwood, Wall to Wall Carpet
- Windows: Double Pane Windows, Vinyl Frames
- Basement: Crawl Space
- Number of fireplaces: 1
- Fireplace features: Gas
Interior area
- Total structure area: 2,913
- Total interior livable area: 2,913 sqft
Property
Parking
- Total spaces: 3
- Parking features: Driveway, On Street, Attached, Extra Deep Garage, Oversized
- Attached garage spaces: 3
- Has uncovered spaces: Yes
Features
- Levels: Two
- Stories: 2
- Patio & porch: Patio
- Exterior features: Water Feature
- Has spa: Yes
- Spa features: Free Standing Hot Tub, Bath
- Has view: Yes
- View description: Seasonal, Territorial, Valley
Lot
- Size: 6,969 sqft
- Features: Gentle Sloping, Private, Seasonal, Secluded, SqFt 7000 to 9999
Details
- Parcel number: R2098498
Construction
Type & style
- Home type: SingleFamily
- Architectural style: Traditional
- Property subtype: Residential, Single Family Residence
Materials
- Brick, Cement Siding
- Roof: Composition
Condition
- Resale
- New construction: No
- Year built: 2000
Utilities & green energy
- Gas: Gas
- Sewer: Public Sewer
- Water: Public
Community & neighborhood
Security
- Security features: None
Location
- Region: Tigard
Other
Other facts
- Listing terms: Cash,Conventional,VA Loan
- Road surface type: Concrete, Paved
Price history
| Date | Event | Price |
|---|---|---|
| 9/20/2023 | Sold | $824,900$283/sqft |
Source: | ||
| 8/23/2023 | Pending sale | $824,900$283/sqft |
Source: | ||
| 8/16/2023 | Listed for sale | $824,900+98.8%$283/sqft |
Source: | ||
| 8/19/2004 | Sold | $415,000+13.7%$142/sqft |
Source: Public Record | ||
| 11/18/2002 | Sold | $365,000+377.1%$125/sqft |
Source: Public Record | ||
Public tax history
| Year | Property taxes | Tax assessment |
|---|---|---|
| 2025 | $9,937 +10.5% | $572,010 +3% |
| 2024 | $8,990 +8.8% | $555,350 +9.1% |
| 2023 | $8,266 +5.1% | $509,220 +4% |
Find assessor info on the county website
Neighborhood: 97224
Nearby schools
GreatSchools rating
- 4/10Alberta Rider Elementary SchoolGrades: K-5Distance: 1.5 mi
- 5/10Twality Middle SchoolGrades: 6-8Distance: 3.3 mi
- 4/10Tualatin High SchoolGrades: 9-12Distance: 5.1 mi
Schools provided by the listing agent
- Elementary: Mary Woodward
- Middle: Fowler
- High: Tigard
Source: RMLS (OR). This data may not be complete. We recommend contacting the local school district to confirm school assignments for this home.
Get a cash offer in 3 minutes
Find out how much your home could sell for in as little as 3 minutes with a no-obligation cash offer.
Estimated market value
$791,600
Get a cash offer in 3 minutes
Find out how much your home could sell for in as little as 3 minutes with a no-obligation cash offer.
Estimated market value
$791,600

