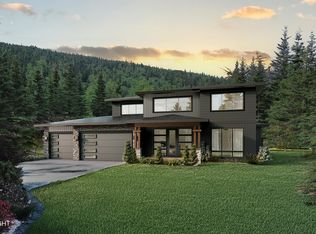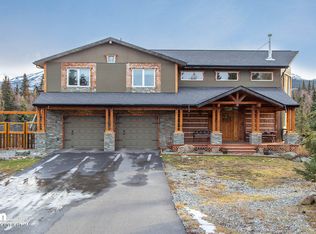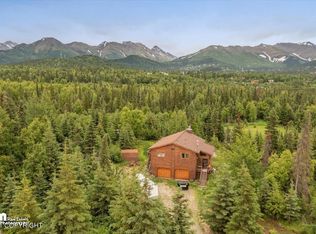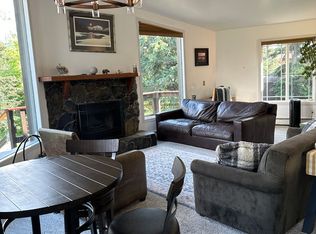Sold
Price Unknown
14566 Rockingham Cir, Anchorage, AK 99516
4beds
2,430sqft
Single Family Residence
Built in 2025
0.52 Acres Lot
$957,600 Zestimate®
$--/sqft
$4,203 Estimated rent
Home value
$957,600
$852,000 - $1.07M
$4,203/mo
Zestimate® history
Loading...
Owner options
Explore your selling options
What's special
Nestled on a spacious and private 0.52-acre flat lot in Equestrian Heights Subdivision. This newly constructed home features the sought-after Glacier 2.5 floorplan by Hultquist Homes. Designed with comfort and functionality in mind, the open-concept layout includes a dedicated office on the main floor, perfect for remote work or study.Upstairs, you'll find three generously sized bedrooms in addition to a luxurious master suite, offering a peaceful retreat with ample space and privacy. Don't miss this opportunity to own a brand-new home in a serene setting ready for you to move in and make your own!
Zillow last checked: 8 hours ago
Listing updated: February 02, 2026 at 09:32am
Listed by:
Melissa M Worrell,
Firebird Realty, LLC,
Tate Rogers,
Firebird Realty, LLC
Bought with:
Alpenglow Realty
Keller Williams Realty Alaska Group
Source: AKMLS,MLS#: 25-6461
Facts & features
Interior
Bedrooms & bathrooms
- Bedrooms: 4
- Bathrooms: 3
- Full bathrooms: 2
- 1/2 bathrooms: 1
Heating
- Fireplace(s), Forced Air, Natural Gas
Appliances
- Laundry: Washer &/Or Dryer Hookup
Features
- Den &/Or Office, Pantry, Quartz Counters, Soaking Tub
- Has basement: No
- Has fireplace: Yes
- Common walls with other units/homes: No Common Walls
Interior area
- Total structure area: 2,430
- Total interior livable area: 2,430 sqft
Property
Parking
- Total spaces: 3
- Parking features: Attached, Heated Garage, No Carport
- Attached garage spaces: 3
Features
- Levels: Two
- Stories: 2
- Has view: Yes
- View description: Mountain(s)
- Waterfront features: None, No Access
Lot
- Size: 0.52 Acres
- Topography: Level
Details
- Parcel number: 0170927700001
- Zoning: R7
- Zoning description: Intermediate Rural Residential
Construction
Type & style
- Home type: SingleFamily
- Property subtype: Single Family Residence
Materials
- Frame, Wood Siding
- Foundation: Block
- Roof: Shingle
Condition
- New Construction
- New construction: Yes
- Year built: 2025
Details
- Builder name: Hultquist Homes Inc.
Utilities & green energy
- Sewer: Septic Tank
- Water: Private, Well
Community & neighborhood
Location
- Region: Anchorage
Other
Other facts
- Road surface type: Paved
Price history
| Date | Event | Price |
|---|---|---|
| 7/18/2025 | Sold | -- |
Source: | ||
| 6/13/2025 | Pending sale | $939,000$386/sqft |
Source: | ||
| 5/30/2025 | Listed for sale | $939,000$386/sqft |
Source: | ||
| 5/30/2025 | Listing removed | $939,000$386/sqft |
Source: | ||
| 2/8/2025 | Listed for sale | $939,000$386/sqft |
Source: | ||
Public tax history
| Year | Property taxes | Tax assessment |
|---|---|---|
| 2025 | $1,371 +87.2% | $93,300 +73.1% |
| 2024 | $732 +1.9% | $53,900 +6.1% |
| 2023 | $719 -0.9% | $50,800 +0.2% |
Find assessor info on the county website
Neighborhood: Rabbit Creek
Nearby schools
GreatSchools rating
- 10/10Bear Valley Elementary SchoolGrades: PK-6Distance: 0.7 mi
- 9/10Goldenview Middle SchoolGrades: 7-8Distance: 0.9 mi
- 10/10South Anchorage High SchoolGrades: 9-12Distance: 1.6 mi
Schools provided by the listing agent
- Elementary: Bear Valley
- Middle: Goldenview
- High: South Anchorage
Source: AKMLS. This data may not be complete. We recommend contacting the local school district to confirm school assignments for this home.



