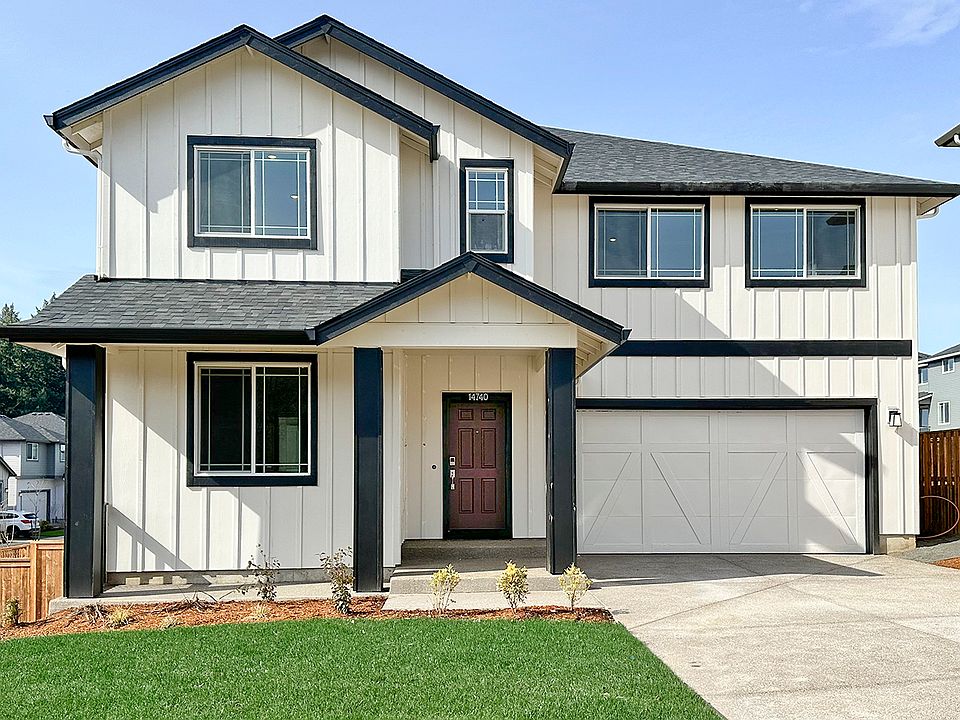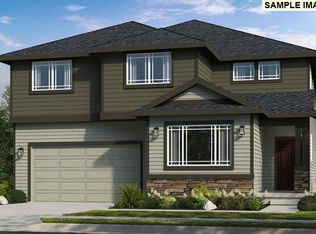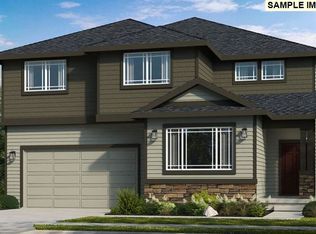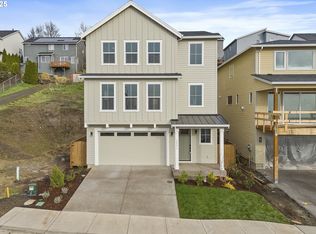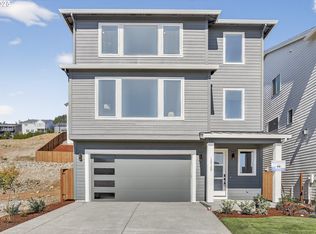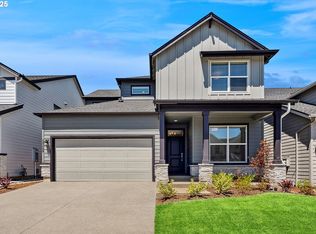14563 SW 165th Ave, Portland, OR 97224
What's special
- 314 days |
- 55 |
- 1 |
Zillow last checked: 8 hours ago
Listing updated: December 09, 2025 at 09:41am
Elizabeth Davis 503-447-3104,
Cascadian South Corp.,
Brian Flatt 503-572-0809,
Cascadian South Corp.
Travel times
Schedule tour
Select your preferred tour type — either in-person or real-time video tour — then discuss available options with the builder representative you're connected with.
Facts & features
Interior
Bedrooms & bathrooms
- Bedrooms: 5
- Bathrooms: 3
- Full bathrooms: 3
- Main level bathrooms: 1
Rooms
- Room types: Bedroom 4, Bedroom 5, Bedroom 2, Bedroom 3, Dining Room, Family Room, Kitchen, Living Room, Primary Bedroom
Primary bedroom
- Level: Upper
Bedroom 2
- Level: Upper
Bedroom 3
- Level: Upper
Bedroom 4
- Level: Upper
Bedroom 5
- Level: Main
Kitchen
- Level: Main
Living room
- Level: Main
Heating
- Forced Air
Cooling
- Air Conditioning Ready
Features
- High Ceilings
- Flooring: Laminate, Wall to Wall Carpet
- Number of fireplaces: 1
Interior area
- Total structure area: 3,205
- Total interior livable area: 3,205 sqft
Property
Parking
- Total spaces: 2
- Parking features: Attached
- Attached garage spaces: 2
Features
- Levels: Two
- Stories: 2
- Patio & porch: Patio
Lot
- Size: 5,662.8 Square Feet
- Features: Terraced, SqFt 5000 to 6999
Details
- Parcel number: R2223625
Construction
Type & style
- Home type: SingleFamily
- Architectural style: Farmhouse
- Property subtype: Residential, Single Family Residence
Materials
- Cement Siding, Wood Siding
- Foundation: Slab
- Roof: Composition
Condition
- New Construction
- New construction: Yes
- Year built: 2025
Details
- Builder name: Taylor Morrison
- Warranty included: Yes
Utilities & green energy
- Gas: Gas
- Sewer: Public Sewer
- Water: Public
Green energy
- Indoor air quality: Lo VOC Material
Community & HOA
Community
- Subdivision: South River Terrace
HOA
- Has HOA: Yes
- Amenities included: Maintenance Grounds, Management
- HOA fee: $120 monthly
Location
- Region: Portland
Financial & listing details
- Price per square foot: $250/sqft
- Annual tax amount: $2,169
- Date on market: 1/2/2025
- Cumulative days on market: 314 days
- Listing terms: Cash,Contract,Conventional,FHA,VA Loan
About the community
Source: Taylor Morrison
10 homes in this community
Available homes
| Listing | Price | Bed / bath | Status |
|---|---|---|---|
Current home: 14563 SW 165th Ave | $799,999 | 5 bed / 3 bath | Pending |
| 16915 SW Leaf Ln | $669,999 | 4 bed / 3 bath | Move-in ready |
| 16647 SW Noosa Ct | $599,999 | 4 bed / 3 bath | Available |
| 16929 SW Leaf Ln | $649,999 | 4 bed / 3 bath | Available |
| 16842 SW Leaf Ln | $799,999 | 5 bed / 3 bath | Available |
| 16650 SW Noosa Ct | $610,999 | 4 bed / 3 bath | Pending |
| 16773 SW Leaf Ln | $699,999 | 4 bed / 3 bath | Pending |
| 16791 SW Leaf Ln | $739,999 | 4 bed / 3 bath | Pending |
| 16858 SW Leaf Ln | $798,999 | 5 bed / 3 bath | Pending |
| 16820 SW Leaf Ln | $805,999 | 4 bed / 3 bath | Pending |
Source: Taylor Morrison
Contact builder

By pressing Contact builder, you agree that Zillow Group and other real estate professionals may call/text you about your inquiry, which may involve use of automated means and prerecorded/artificial voices and applies even if you are registered on a national or state Do Not Call list. You don't need to consent as a condition of buying any property, goods, or services. Message/data rates may apply. You also agree to our Terms of Use.
Learn how to advertise your homesEstimated market value
Not available
Estimated sales range
Not available
Not available
Price history
| Date | Event | Price |
|---|---|---|
| 11/17/2025 | Pending sale | $799,999$250/sqft |
Source: | ||
| 11/5/2025 | Price change | $799,999-0.7%$250/sqft |
Source: | ||
| 8/16/2025 | Price change | $805,999+1%$251/sqft |
Source: | ||
| 7/24/2025 | Price change | $797,999-5.9%$249/sqft |
Source: | ||
| 7/11/2025 | Price change | $847,999+0.1%$265/sqft |
Source: | ||
Public tax history
Monthly payment
Neighborhood: 97224
Nearby schools
GreatSchools rating
- 4/10Alberta Rider Elementary SchoolGrades: K-5Distance: 1.7 mi
- 5/10Twality Middle SchoolGrades: 6-8Distance: 3.5 mi
- 4/10Tualatin High SchoolGrades: 9-12Distance: 5.3 mi
Schools provided by the MLS
- Elementary: Art Rutkin
- Middle: Twality
- High: Tualatin
Source: RMLS (OR). This data may not be complete. We recommend contacting the local school district to confirm school assignments for this home.
