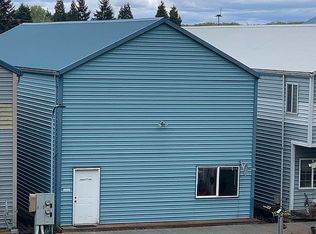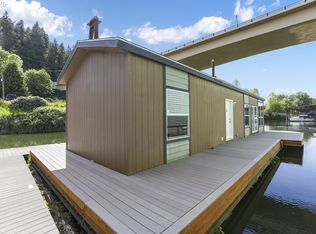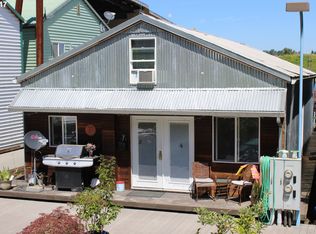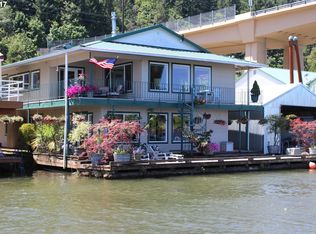Sold
$1,075,000
14563 NW Larson Rd, Portland, OR 97231
3beds
2,552sqft
Residential
Built in 2022
-- sqft lot
$1,072,100 Zestimate®
$421/sqft
$3,540 Estimated rent
Home value
$1,072,100
$997,000 - $1.16M
$3,540/mo
Zestimate® history
Loading...
Owner options
Explore your selling options
What's special
This 2022 contemporary floating home built by Marc Evan provides a lifestyle that is unlike any other. Imagine waking up each morning to the gentle lapping water against your home while taking in stunning views of Multnomah Channel. Whether you are an avid angler or simply enjoy the peaceful sound of the water, this living option is perfect for those who seek a calm/serene environment or those want adventure on the water. The open concept makes entertaining easy while preparing the catch of the day in the gourmet kitchen(Heston 6 burner, subzero frig, alder cabinets, & quartz counters) w/ easy flow to the deck through the 8ft sliders. As night falls, sit back on the deck watching the lights from the nearby bridges from the upper or lower deck. Don't be fooled, you are just outside of the pdx, mins from St. Johns and Scappoose You also get ample storage in the 2 car garage that includes a 250 sqft loft for the hobbyist or those that want a detached home office.
Zillow last checked: 8 hours ago
Listing updated: July 11, 2023 at 08:16am
Listed by:
Lisa Mehlhoff 503-490-4888,
Chastel Real Estate
Bought with:
Jennifer Watson, 201105014
Barnes Portland
Source: RMLS (OR),MLS#: 23473410
Facts & features
Interior
Bedrooms & bathrooms
- Bedrooms: 3
- Bathrooms: 3
- Full bathrooms: 2
- Partial bathrooms: 1
- Main level bathrooms: 1
Primary bedroom
- Features: Balcony, Bathroom, Ceiling Fan, Closet Organizer, Sliding Doors, High Ceilings, See Amenities Form, Walkin Closet, Walkin Shower, Wallto Wall Carpet
- Level: Upper
- Area: 252
- Dimensions: 14 x 18
Bedroom 2
- Features: Closet, Wallto Wall Carpet
- Level: Upper
- Area: 154
- Dimensions: 11 x 14
Bedroom 3
- Features: Closet, Wallto Wall Carpet
- Level: Upper
- Area: 144
- Dimensions: 12 x 12
Dining room
- Features: Living Room Dining Room Combo, Sliding Doors, Vinyl Floor
- Level: Main
- Area: 216
- Dimensions: 12 x 18
Kitchen
- Features: Dishwasher, Disposal, Eat Bar, Gas Appliances, Gourmet Kitchen, Island, Microwave, Pantry, Laminate Flooring, Quartz, See Amenities Form, Vinyl Floor
- Level: Main
- Area: 180
- Width: 15
Living room
- Features: Deck, Great Room, Sliding Doors, Closet, High Ceilings, Vinyl Floor
- Level: Main
- Area: 255
- Dimensions: 15 x 17
Office
- Features: Vinyl Floor
- Level: Main
- Area: 143
- Dimensions: 11 x 13
Heating
- Ductless, Forced Air, Mini Split
Cooling
- Other
Appliances
- Included: Dishwasher, Disposal, ENERGY STAR Qualified Appliances, Free-Standing Range, Free-Standing Refrigerator, Gas Appliances, Microwave, Range Hood, Stainless Steel Appliance(s), Wine Cooler, Washer/Dryer, Propane Water Heater, Tankless Water Heater
- Laundry: Laundry Room
Features
- Ceiling Fan(s), High Ceilings, Sink, Closet, Living Room Dining Room Combo, Eat Bar, Gourmet Kitchen, Kitchen Island, Pantry, Quartz, See Amenities Form, Great Room, Balcony, Bathroom, Closet Organizer, Walk-In Closet(s), Walkin Shower, Granite, Tile
- Flooring: Laminate, Vinyl, Wall to Wall Carpet
- Doors: Sliding Doors
- Windows: Vinyl Frames
Interior area
- Total structure area: 2,552
- Total interior livable area: 2,552 sqft
Property
Parking
- Total spaces: 2
- Parking features: Other, Secured, Garage Door Opener, Detached, Oversized
- Garage spaces: 2
Features
- Levels: Two
- Stories: 2
- Patio & porch: Covered Deck, Deck, Porch
- Exterior features: Balcony
- Has view: Yes
- View description: River, Territorial
- Has water view: Yes
- Water view: River
- Waterfront features: River Front
- Body of water: Multnomah Channel
Lot
- Features: Gated, SqFt 0K to 2999
Details
- Parcel number: Not Found
Construction
Type & style
- Home type: SingleFamily
- Architectural style: Contemporary
- Property subtype: Residential
Materials
- Cement Siding
- Foundation: Other
- Roof: Metal
Condition
- Resale
- New construction: No
- Year built: 2022
Utilities & green energy
- Sewer: Shared Septic
- Water: Public
- Utilities for property: Cable Connected
Community & neighborhood
Security
- Security features: Security Gate, Security Lights
Location
- Region: Portland
HOA & financial
HOA
- Has HOA: Yes
- HOA fee: $515 monthly
- Amenities included: Gated, Gym, Maintenance Grounds, Management, Recreation Facilities, Sewer, Trash
Other
Other facts
- Listing terms: Cash,Conventional
- Road surface type: Paved
Price history
| Date | Event | Price |
|---|---|---|
| 7/11/2023 | Sold | $1,075,000-2.2%$421/sqft |
Source: | ||
| 6/5/2023 | Pending sale | $1,099,000$431/sqft |
Source: | ||
| 5/22/2023 | Price change | $1,099,000-4.4%$431/sqft |
Source: | ||
| 4/10/2023 | Listed for sale | $1,150,000$451/sqft |
Source: | ||
Public tax history
Tax history is unavailable.
Neighborhood: 97231
Nearby schools
GreatSchools rating
- 9/10Skyline Elementary SchoolGrades: K-8Distance: 2.3 mi
- 8/10Lincoln High SchoolGrades: 9-12Distance: 9.6 mi
Schools provided by the listing agent
- Elementary: Skyline
- Middle: Skyline
- High: Lincoln
Source: RMLS (OR). This data may not be complete. We recommend contacting the local school district to confirm school assignments for this home.
Get a cash offer in 3 minutes
Find out how much your home could sell for in as little as 3 minutes with a no-obligation cash offer.
Estimated market value$1,072,100
Get a cash offer in 3 minutes
Find out how much your home could sell for in as little as 3 minutes with a no-obligation cash offer.
Estimated market value
$1,072,100



