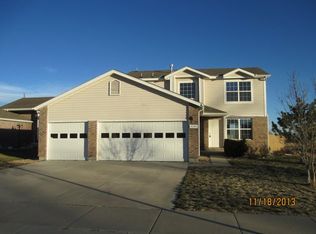Sold for $640,000 on 07/31/23
$640,000
14563 E 26th Place, Aurora, CO 80011
3beds
2,544sqft
Single Family Residence
Built in 2020
7,440 Square Feet Lot
$620,900 Zestimate®
$252/sqft
$3,196 Estimated rent
Home value
$620,900
$590,000 - $652,000
$3,196/mo
Zestimate® history
Loading...
Owner options
Explore your selling options
What's special
STUNNING 3 Bedroom, 2.5 Bath ranch home with luxurious finishes. Marble accent walls, Marble tiled showers, Engineered wood floors throughout, Kitchen holds all stainless steel appliances, custom quartz countertops, 16' Island, Double oven, gas stove/range, wine fridge, & walk-in pantry. incredible open shelving design adjacent to the kitchen. Gas fireplace nestled in the living room. Custom blinds throughout, Primary bedroom with 5-piece bath and walk-in closets. The laundry room is conveniently located next to the mudroom. Oversized 2 car garage. Amcrest security system, Wifi Sprinkler system controller, and, drip system to all planters. The furnace has an air scrubber, a high-efficiency power vent water heater, and a sump pump. The exceptional landscaping includes stamped/colored concrete patio, planters are staying. Gas stubbed to outside for gas grill. No neighbors behind you and NO HOA!!
The seller's furniture is negotiable!
Zillow last checked: 8 hours ago
Listing updated: September 13, 2023 at 08:49pm
Listed by:
Marie Warren 303-884-2111,
Coldwell Banker Realty - NoCo
Bought with:
Heather Beckett, 100075391
Redfin Corporation
Source: REcolorado,MLS#: 3794214
Facts & features
Interior
Bedrooms & bathrooms
- Bedrooms: 3
- Bathrooms: 3
- Full bathrooms: 2
- 1/4 bathrooms: 1
- Main level bathrooms: 3
- Main level bedrooms: 3
Primary bedroom
- Description: Carpet
- Level: Main
- Area: 225 Square Feet
- Dimensions: 15 x 15
Bedroom
- Description: Carpet
- Level: Main
- Area: 144 Square Feet
- Dimensions: 12 x 12
Bedroom
- Description: Bedroom/Office/Carpet
- Level: Main
- Area: 110 Square Feet
- Dimensions: 11 x 10
Primary bathroom
- Description: 5 Piece Bathroom/Tile
- Level: Main
Bathroom
- Description: Tile
- Level: Main
Bathroom
- Description: Tile
- Level: Main
Dining room
- Description: Engineered Hardwood
- Level: Main
- Area: 126 Square Feet
- Dimensions: 9 x 14
Kitchen
- Description: Engineered Hardwood
- Level: Main
- Area: 192 Square Feet
- Dimensions: 8 x 24
Laundry
- Description: Tile
- Level: Main
- Area: 48 Square Feet
- Dimensions: 6 x 8
Living room
- Description: Engineered Hardwood
- Level: Main
- Area: 437 Square Feet
- Dimensions: 23 x 19
Mud room
- Description: Tile
- Level: Main
- Area: 21 Square Feet
- Dimensions: 6 x 3.5
Heating
- Forced Air
Cooling
- Air Conditioning-Room
Appliances
- Included: Dishwasher, Disposal, Double Oven, Dryer, Gas Water Heater, Microwave, Range, Range Hood, Self Cleaning Oven, Washer, Wine Cooler
Features
- Built-in Features, Eat-in Kitchen, Entrance Foyer, Five Piece Bath, High Speed Internet, Kitchen Island, No Stairs, Open Floorplan, Pantry, Primary Suite, Quartz Counters, Smoke Free, Walk-In Closet(s)
- Flooring: Carpet, Tile
- Windows: Double Pane Windows
- Has basement: No
- Number of fireplaces: 1
- Fireplace features: Gas, Living Room
Interior area
- Total structure area: 2,544
- Total interior livable area: 2,544 sqft
- Finished area above ground: 2,544
Property
Parking
- Total spaces: 2
- Parking features: Concrete, Oversized
- Attached garage spaces: 2
Features
- Levels: One
- Stories: 1
- Patio & porch: Front Porch, Patio
- Exterior features: Gas Valve, Private Yard, Smart Irrigation
- Fencing: Full
Lot
- Size: 7,440 sqft
- Features: Irrigated, Landscaped, Sprinklers In Front, Sprinklers In Rear
Details
- Parcel number: R0155462
- Zoning: Res
- Special conditions: Standard
Construction
Type & style
- Home type: SingleFamily
- Architectural style: A-Frame
- Property subtype: Single Family Residence
Materials
- Frame
- Roof: Composition
Condition
- Year built: 2020
Utilities & green energy
- Electric: 110V
- Sewer: Public Sewer
- Water: Public
- Utilities for property: Cable Available, Electricity Connected, Natural Gas Available, Natural Gas Connected
Community & neighborhood
Security
- Security features: Security System
Location
- Region: Aurora
- Subdivision: Allen Sub Filing #2
Other
Other facts
- Listing terms: Cash,Conventional,FHA
- Ownership: Individual
- Road surface type: Paved
Price history
| Date | Event | Price |
|---|---|---|
| 7/31/2023 | Sold | $640,000+25.5%$252/sqft |
Source: | ||
| 11/18/2020 | Sold | $510,000$200/sqft |
Source: Public Record | ||
| 10/6/2020 | Pending sale | $510,000$200/sqft |
Source: Town And Country Realty Inc #9724088 | ||
| 8/29/2020 | Price change | $510,000-2.9%$200/sqft |
Source: Town And Country Realty Inc #9724088 | ||
| 8/21/2020 | Listed for sale | $525,000+2087.5%$206/sqft |
Source: Town And Country Realty Inc #9724088 | ||
Public tax history
| Year | Property taxes | Tax assessment |
|---|---|---|
| 2025 | $4,584 -1.6% | $40,690 -14.2% |
| 2024 | $4,657 +24.8% | $47,420 |
| 2023 | $3,732 -4% | $47,420 +44.4% |
Find assessor info on the county website
Neighborhood: Sable Altura Chambers
Nearby schools
GreatSchools rating
- 2/10Altura Elementary SchoolGrades: PK-5Distance: 0.9 mi
- 4/10North Middle School Health Sciences And TechnologyGrades: 6-8Distance: 1.7 mi
- 2/10Hinkley High SchoolGrades: 9-12Distance: 1.6 mi
Schools provided by the listing agent
- Elementary: Sable
- Middle: North
- High: Hinkley
- District: Adams-Arapahoe 28J
Source: REcolorado. This data may not be complete. We recommend contacting the local school district to confirm school assignments for this home.
Get a cash offer in 3 minutes
Find out how much your home could sell for in as little as 3 minutes with a no-obligation cash offer.
Estimated market value
$620,900
Get a cash offer in 3 minutes
Find out how much your home could sell for in as little as 3 minutes with a no-obligation cash offer.
Estimated market value
$620,900
