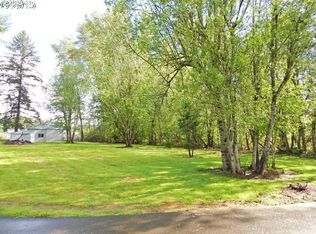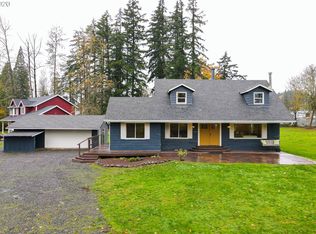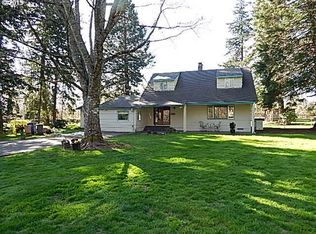Welcome to this stunning 4 bed, 2.5 bath contemporary farmhouse situated on a blissful 1 acre lot! You will fall in love with this home immediately from the street and it only gets better once you walk up the front steps bringing you to the covered front porch. This picturesque setting is absolutely charming thanks to its position set back from the road and surrounded by magnificent mature trees. Enter with high expectations and have each met as you take note of every dazzling detail!
This property is off market, which means it's not currently listed for sale or rent on Zillow. This may be different from what's available on other websites or public sources.


