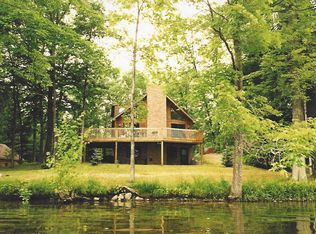Sold
$700,000
14561 Pine Lake Rd, Wellston, MI 49689
2beds
1,854sqft
Single Family Residence
Built in 2018
1.9 Acres Lot
$735,200 Zestimate®
$378/sqft
$2,450 Estimated rent
Home value
$735,200
Estimated sales range
Not available
$2,450/mo
Zestimate® history
Loading...
Owner options
Explore your selling options
What's special
Welcome to your dream home on Pine Lake! This newly built gem in 2018 boasts an incredible 300 feet of pristine lake frontage, offering serene views & unmatched tranquility. Open floor plan that seamlessly integrates the living, dining & kitchen areas, all with breathtaking lake views. Gourmet kitchen with quartz countertops, hickory cabinets, Whirlpool Stainless Appliances & large walk-in pantry. LVP flooring & Pine walls throughout the home bring the beauty of outside in. Den at the entry is a welcome space, Primary Bedroom, Bath & Laundry all on 1st Floor. Large Open loft, great for office or reading room, Double size bedroom & Full Bath on 2nd floor. The front deck, landscaping, fenced side yard, shed with the 40x40 garage allow this to be an amazing full time or Vacation Home. Pine Lake is known for it's fishing. Recently stocked with Arctic Grayling. Sandy Bottom Lake. The 40 x 40 Pole Barn features a 10 x 40 addition which has a Lanai Party Room, A workshop & storage area. Barn has storage shelves that will stay. The freezer in barn is excluded.
House is Vinyl Shake with a steel roof. Fenced in garden area. Generac Generator.
Zillow last checked: 8 hours ago
Listing updated: December 02, 2024 at 09:14am
Listed by:
Virginia M Pelton 231-690-0852,
CENTURY 21 Northland
Bought with:
Sue Whipple
Source: MichRIC,MLS#: 24025886
Facts & features
Interior
Bedrooms & bathrooms
- Bedrooms: 2
- Bathrooms: 2
- Full bathrooms: 2
- Main level bedrooms: 1
Primary bedroom
- Description: Large Closets
- Level: Main
- Area: 156
- Dimensions: 13.00 x 12.00
Bedroom 2
- Level: Upper
- Area: 390
- Dimensions: 30.00 x 13.00
Primary bathroom
- Description: Walk-in Shower
- Level: Main
- Area: 91
- Dimensions: 13.00 x 7.00
Bathroom 1
- Description: Walk-in Shower
- Level: Upper
- Area: 42
- Dimensions: 7.00 x 6.00
Bonus room
- Description: Loft/Office area/reading nook
- Level: Upper
- Area: 240
- Dimensions: 30.00 x 8.00
Den
- Description: Entry area
- Level: Main
- Area: 220
- Dimensions: 22.00 x 10.00
Kitchen
- Description: Kitchen/Dining Area
- Level: Main
- Area: 260
- Dimensions: 20.00 x 13.00
Laundry
- Description: Access to Crawl Space
- Level: Main
- Area: 78
- Dimensions: 13.00 x 6.00
Living room
- Description: Sliders to Deck
- Level: Main
- Area: 240
- Dimensions: 16.00 x 15.00
Heating
- Forced Air, Other
Cooling
- Central Air
Appliances
- Included: Dishwasher, Dryer, Microwave, Range, Refrigerator, Washer
- Laundry: Laundry Room, Main Level, Sink
Features
- Ceiling Fan(s), LP Tank Owned, LP Tank Rented, Center Island, Pantry
- Windows: Low-Emissivity Windows, Screens, Garden Window, Window Treatments
- Basement: Crawl Space
- Has fireplace: No
Interior area
- Total structure area: 1,854
- Total interior livable area: 1,854 sqft
Property
Parking
- Total spaces: 4
- Parking features: Heated Garage, Detached, Garage Door Opener
- Garage spaces: 4
Accessibility
- Accessibility features: 36 Inch Entrance Door, 36' or + Hallway, Accessible Bath Sink, Accessible Mn Flr Full Bath, Grab Bar Mn Flr Bath, Low Threshold Shower
Features
- Stories: 2
- Waterfront features: Lake
- Body of water: Pine Lake
Lot
- Size: 1.90 Acres
- Dimensions: 667 x 305.33 x 293.45 x 232.51
- Features: Wooded, Adj to Public Land, Ground Cover, Shrubs/Hedges
Details
- Parcel number: 511012145011
Construction
Type & style
- Home type: SingleFamily
- Architectural style: Contemporary
- Property subtype: Single Family Residence
Materials
- Vinyl Siding
- Roof: Metal
Condition
- New construction: No
- Year built: 2018
Utilities & green energy
- Gas: LP Tank Owned, LP Tank Rented
- Sewer: Septic Tank
- Water: Well
- Utilities for property: Electricity Available, Cable Available
Community & neighborhood
Location
- Region: Wellston
Other
Other facts
- Listing terms: Cash,FHA,VA Loan,USDA Loan,MSHDA,Conventional
- Road surface type: Unimproved
Price history
| Date | Event | Price |
|---|---|---|
| 11/27/2024 | Sold | $700,000-6.7%$378/sqft |
Source: | ||
| 10/29/2024 | Pending sale | $750,000$405/sqft |
Source: | ||
| 8/30/2024 | Price change | $750,000-3.2%$405/sqft |
Source: | ||
| 6/21/2024 | Price change | $775,000-8.8%$418/sqft |
Source: | ||
| 5/23/2024 | Listed for sale | $850,000$458/sqft |
Source: | ||
Public tax history
| Year | Property taxes | Tax assessment |
|---|---|---|
| 2025 | $6,221 +1072406.9% | $209,300 +16.8% |
| 2024 | $1 | $179,200 +14.1% |
| 2023 | -- | $157,100 |
Find assessor info on the county website
Neighborhood: 49689
Nearby schools
GreatSchools rating
- 3/10KND ElementaryGrades: K-6Distance: 7.4 mi
- 5/10Brethren Middle SchoolGrades: 7-8Distance: 7.4 mi
- 4/10Brethren High SchoolGrades: 9-12Distance: 7.4 mi
Get pre-qualified for a loan
At Zillow Home Loans, we can pre-qualify you in as little as 5 minutes with no impact to your credit score.An equal housing lender. NMLS #10287.
