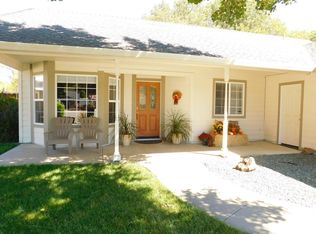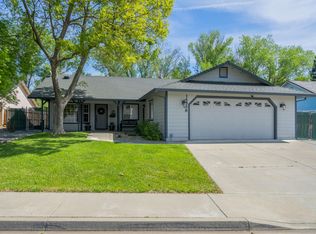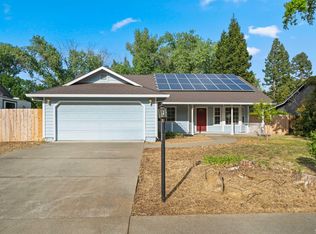Sold for $417,000 on 07/11/25
Listing Provided by:
Juan Acevedo DRE #01254482 530-990-5826,
Thrive Real Estate Company
Bought with: NONMEMBER MRML
$417,000
14560 Ryan Ln, Red Bluff, CA 96080
3beds
1,760sqft
Single Family Residence
Built in 2001
0.33 Acres Lot
$418,800 Zestimate®
$237/sqft
$2,096 Estimated rent
Home value
$418,800
$310,000 - $565,000
$2,096/mo
Zestimate® history
Loading...
Owner options
Explore your selling options
What's special
Built on almost 1/3 of an acre, on a cul-de-sac and nestled in a park like setting. You will find this modern 1,760 sq ft single level 3 bedroom, 2 bath home with a bonus room. Offering a truly idyllic destination, for those seeking a turnkey environment, and located in one of the most desirable neighborhoods in Red Bluff. Step inside and be greeted by high vaulted ceilings, a spacious living room, filled with tons of natural light. The interior features a color palette that creates a warm and inviting atmosphere. You will be captivated by the tasteful updates, including but not limited to interior paint, recently installed laminate flooring and light fixtures. The spacious kitchen is a true delight featuring generous cabinetry, breakfast bar and ample counter space for meal preparation and/or entertaining. Additionally, the property features a newer HVAC system and is also equipped with a Tesla PPA solar system, helping to reduce energy costs for years to come. The attached oversized garage has a work bench area perfect for DIY projects or working from home. Wouldn't you like to live in this desirable neighborhood that reflects pride of home ownership?
Zillow last checked: 8 hours ago
Listing updated: July 11, 2025 at 04:36pm
Listing Provided by:
Juan Acevedo DRE #01254482 530-990-5826,
Thrive Real Estate Company
Bought with:
General NONMEMBER, DRE #02133900
NONMEMBER MRML
Source: CRMLS,MLS#: SN24247495 Originating MLS: California Regional MLS
Originating MLS: California Regional MLS
Facts & features
Interior
Bedrooms & bathrooms
- Bedrooms: 3
- Bathrooms: 2
- Full bathrooms: 2
- Main level bathrooms: 2
- Main level bedrooms: 3
Bedroom
- Features: All Bedrooms Down
Kitchen
- Features: Laminate Counters, Walk-In Pantry
Heating
- Central
Cooling
- Central Air
Appliances
- Included: Gas Oven, Gas Range, Gas Water Heater
- Laundry: Washer Hookup, Electric Dryer Hookup, Gas Dryer Hookup, Laundry Room
Features
- Breakfast Bar, All Bedrooms Down
- Flooring: Carpet, Laminate
- Windows: Double Pane Windows
- Has fireplace: No
- Fireplace features: None
- Common walls with other units/homes: No Common Walls
Interior area
- Total interior livable area: 1,760 sqft
Property
Parking
- Total spaces: 2
- Parking features: Door-Single, Driveway Up Slope From Street, Garage Faces Front, Garage, Workshop in Garage
- Attached garage spaces: 2
Features
- Levels: One
- Stories: 1
- Entry location: street
- Patio & porch: Concrete, Covered, Open, Patio
- Exterior features: Rain Gutters
- Pool features: None
- Spa features: None
- Fencing: Fair Condition,Needs Repair,Wood
- Has view: Yes
- View description: City Lights, Neighborhood
Lot
- Size: 0.33 Acres
- Features: 0-1 Unit/Acre, Back Yard, Cul-De-Sac, Front Yard, Garden, Lawn, Landscaped
Details
- Parcel number: 022520029000
- Zoning: RE-B:10
- Special conditions: Standard
Construction
Type & style
- Home type: SingleFamily
- Architectural style: Contemporary
- Property subtype: Single Family Residence
Materials
- Foundation: Slab
- Roof: Composition,Shingle
Condition
- Turnkey
- New construction: No
- Year built: 2001
Utilities & green energy
- Electric: Electricity - On Property, 220 Volts in Laundry, Photovoltaics Third-Party Owned
- Sewer: Septic Type Unknown
- Water: Public
- Utilities for property: Electricity Connected, Natural Gas Not Available, Propane, Water Connected
Green energy
- Energy efficient items: HVAC, Thermostat, Windows
- Energy generation: Solar
Community & neighborhood
Security
- Security features: Carbon Monoxide Detector(s), Smoke Detector(s)
Community
- Community features: Storm Drain(s), Street Lights, Suburban, Sidewalks
Location
- Region: Red Bluff
Other
Other facts
- Listing terms: Conventional,FHA,USDA Loan
- Road surface type: Paved
Price history
| Date | Event | Price |
|---|---|---|
| 7/11/2025 | Sold | $417,000-0.5%$237/sqft |
Source: | ||
| 6/16/2025 | Contingent | $419,000$238/sqft |
Source: Tehama County AOR #20240876 | ||
| 6/3/2025 | Price change | $419,000-2.5%$238/sqft |
Source: Tehama County AOR #20240876 | ||
| 5/22/2025 | Listed for sale | $429,900$244/sqft |
Source: Tehama County AOR #20240876 | ||
| 4/16/2025 | Contingent | $429,900$244/sqft |
Source: | ||
Public tax history
| Year | Property taxes | Tax assessment |
|---|---|---|
| 2025 | $4,509 +2.3% | $431,887 +2% |
| 2024 | $4,406 +1.7% | $423,420 +2% |
| 2023 | $4,331 +0.7% | $415,119 +2% |
Find assessor info on the county website
Neighborhood: 96080
Nearby schools
GreatSchools rating
- 6/10Jackson Heights Elementary SchoolGrades: K-5Distance: 3.8 mi
- 3/10Vista Preparatory AcademyGrades: 6-8Distance: 4.7 mi
- 6/10Red Bluff High SchoolGrades: 9-12Distance: 3.1 mi

Get pre-qualified for a loan
At Zillow Home Loans, we can pre-qualify you in as little as 5 minutes with no impact to your credit score.An equal housing lender. NMLS #10287.


