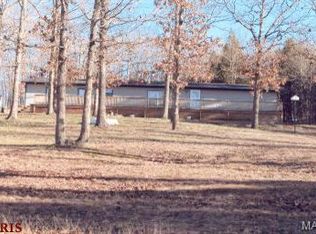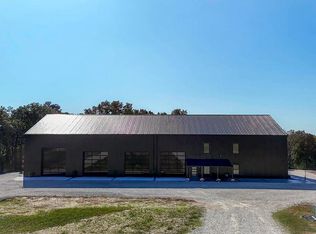Follow Meert Tree Farm" on Facebook! MeertTreeFarm.com Real Estate $2,200,000 Business $750,000 Including Inventory Spanning nearly 150 acres, this thriving family-owned Christmas Tree Farm has been a cherished landmark since the 1970s. Beyond its well-established seasonal business, which also includes pumpkins and sunflowers, the property offers immense potential for expansion, land development, or complementary enterprises. The existing infrastructure supports current operations and can easily accommodate growth or new ventures. On-site buildings are well-suited for hosting large events, taking advantage of the property's naturally stunning landscape. Several income-producing homes add to the investment appeal. An ideal opportunity for developers or an experienced nursery/landscaping business seeking a unique and profitable setting. Key Features: • Event Hosting Potential: The combination of scenic landscapes and well-equipped facilities makes this property perfect for hosting large events, such as weddings or corporate gatherings. • Income-Generating Residences: Multiple homes on the property provide additional revenue streams, appealing to investors seeking diversified income opportunities. • Water Access: The property includes water features, enhancing its natural beauty and providing potential for various uses. • Versatile Barn: A spacious barn currently serves as a retail space, equipped with a complete kitchen and bathrooms, making it ideal for events or business operations. This property presents a rare opportunity to own a multifaceted estate with established income and significant growth potential. Whether you're a developer, event planner, or nursery professional, this farm offers the versatility to meet a variety of business objectives.
Active
Listing Provided by:
Kris Barr 314-750-8054,
Coldwell Banker Realty - Gundaker
$2,200,000
14560 Dry Fork Rd, Festus, MO 63028
5beds
5,625sqft
Est.:
Farm
Built in 1995
150 Acres Lot
$-- Zestimate®
$391/sqft
$-- HOA
What's special
Several income-producing homesWell-equipped facilitiesNaturally stunning landscapeWater featuresVersatile barnScenic landscapes
- 146 days |
- 1,120 |
- 54 |
Zillow last checked: 8 hours ago
Listing updated: November 22, 2025 at 08:15pm
Listing Provided by:
Kris Barr 314-750-8054,
Coldwell Banker Realty - Gundaker
Source: MARIS,MLS#: 25057394 Originating MLS: St. Louis Association of REALTORS
Originating MLS: St. Louis Association of REALTORS
Tour with a local agent
Facts & features
Interior
Bedrooms & bathrooms
- Bedrooms: 5
- Bathrooms: 5
- Full bathrooms: 4
- 1/2 bathrooms: 1
- Main level bathrooms: 3
- Main level bedrooms: 2
Primary bedroom
- Features: Floor Covering: Laminate, Wall Covering: None
- Level: Main
- Area: 380
- Dimensions: 20x19
Bedroom
- Features: Floor Covering: Laminate, Wall Covering: None
- Level: Main
- Area: 220
- Dimensions: 20x11
Bedroom
- Features: Floor Covering: Carpeting, Wall Covering: None
- Level: Upper
- Area: 224
- Dimensions: 16x14
Primary bathroom
- Features: Floor Covering: Ceramic Tile, Wall Covering: None
- Level: Main
- Area: 170
- Dimensions: 17x10
Bathroom
- Features: Floor Covering: Carpeting, Wall Covering: None
- Level: Upper
- Area: 420
- Dimensions: 21x20
Bonus room
- Features: Floor Covering: Carpeting, Wall Covering: None
- Level: Upper
- Area: 261
- Dimensions: 29x9
Den
- Features: Floor Covering: Carpeting, Wall Covering: None
- Level: Upper
- Area: 182
- Dimensions: 14x13
Dining room
- Features: Floor Covering: Laminate, Wall Covering: None
- Level: Main
- Area: 180
- Dimensions: 15x12
Exercise room
- Features: Wall Covering: None
- Level: Upper
- Area: 1450
- Dimensions: 50x29
Great room
- Features: Floor Covering: Laminate, Wall Covering: None
- Level: Main
- Area: 667
- Dimensions: 29x23
Kitchen
- Features: Floor Covering: Laminate, Wall Covering: None
- Level: Main
- Area: 210
- Dimensions: 15x14
Kitchen
- Features: Floor Covering: Laminate, Wall Covering: None
- Level: Main
- Area: 220
- Dimensions: 20x11
Office
- Features: Floor Covering: Laminate, Wall Covering: None
- Level: Main
- Area: 407
- Dimensions: 37x11
Other
- Features: Floor Covering: Concrete, Wall Covering: None
- Level: Main
- Area: 540
- Dimensions: 45x12
Other
- Features: Floor Covering: Concrete, Wall Covering: None
- Level: Main
- Area: 1890
- Dimensions: 45x42
Other
- Features: Wall Covering: None
- Level: Main
- Area: 429
- Dimensions: 39x11
Other
- Features: Floor Covering: Wood, Wall Covering: None
- Level: Main
- Area: 276
- Dimensions: 23x12
Recreation room
- Features: Wall Covering: None
- Area: 1068
- Dimensions: 89x12
Sunroom
- Features: Floor Covering: Laminate, Wall Covering: None
- Level: Main
- Area: 1080
- Dimensions: 54x20
Heating
- Forced Air, Zoned
Cooling
- Ceiling Fan(s), Central Air, Dual
Appliances
- Included: Electric Cooktop, Dishwasher, Disposal, Built-In Electric Oven
- Laundry: Electric Dryer Hookup, Laundry Room, Main Level, Sink, Washer Hookup
Features
- Breakfast Room, Cathedral Ceiling(s), Ceiling Fan(s), Eat-in Kitchen, Open Floorplan, Pantry, Master Downstairs, Walk-In Closet(s), Walk-In Pantry, Workshop/Hobby Area
- Flooring: Carpet, Laminate
- Windows: Insulated Windows
- Basement: Sump Pump,Unfinished,Walk-Out Access
- Number of fireplaces: 1
- Fireplace features: Family Room, Great Room
Interior area
- Total structure area: 5,625
- Total interior livable area: 5,625 sqft
- Finished area above ground: 5,625
Video & virtual tour
Property
Parking
- Total spaces: 9
- Parking features: Additional Parking, Covered, Driveway, Garage, Garage Door Opener, Gravel, Kitchen Level, Oversized, Private, Workshop in Garage
- Attached garage spaces: 9
- Has uncovered spaces: Yes
Features
- Levels: One and One Half
- Patio & porch: Covered, Deck, Front Porch, Patio, Rear Porch
- Fencing: Other
- Has view: Yes
- View description: Pond
- Water view: Pond
- Waterfront features: Pond
Lot
- Size: 150 Acres
- Features: Farm, Pond on Lot, Rolling Slope, Scattered Woods, Sprinklers In Front, Wooded
Details
- Additional structures: Barn(s), Equipment Shed, Garage(s), Residence, Second Residence, Workshop
- Parcel number: 224.017.00000014
- Special conditions: Standard
Construction
Type & style
- Home type: SingleFamily
- Architectural style: Traditional
- Property subtype: Farm
Materials
- Log, Log Siding, Vinyl Siding
- Foundation: Concrete Perimeter
Condition
- Year built: 1995
Utilities & green energy
- Electric: Ameren, Other
- Water: Well
- Utilities for property: Electricity Available, Propane, Water Available
Community & HOA
Community
- Subdivision: None
Location
- Region: Festus
Financial & listing details
- Price per square foot: $391/sqft
- Tax assessed value: $365,800
- Annual tax amount: $4,417
- Date on market: 8/20/2025
- Cumulative days on market: 312 days
- Listing terms: Cash,Conventional
- Inclusions: Building, Crops, Equipment, Fixtures, Inventory, Land
- Electric utility on property: Yes
- Road surface type: Gravel
Estimated market value
Not available
Estimated sales range
Not available
Not available
Price history
Price history
| Date | Event | Price |
|---|---|---|
| 8/20/2025 | Listed for sale | $2,200,000$391/sqft |
Source: | ||
| 7/28/2025 | Listing removed | $2,200,000$391/sqft |
Source: | ||
| 2/12/2025 | Listed for sale | $2,200,000$391/sqft |
Source: | ||
| 5/3/2005 | Sold | -- |
Source: Agent Provided Report a problem | ||
Public tax history
Public tax history
| Year | Property taxes | Tax assessment |
|---|---|---|
| 2024 | $4,410 +0.1% | $69,000 |
| 2023 | $4,408 -0.1% | $69,000 |
| 2022 | $4,411 -0.1% | $69,000 |
Find assessor info on the county website
BuyAbility℠ payment
Est. payment
$10,786/mo
Principal & interest
$8531
Property taxes
$1485
Home insurance
$770
Climate risks
Neighborhood: 63028
Nearby schools
GreatSchools rating
- 5/10Athena Elementary SchoolGrades: K-6Distance: 5.2 mi
- 6/10Desoto Jr. High SchoolGrades: 7-8Distance: 10.1 mi
- 7/10Desoto Sr. High SchoolGrades: 9-12Distance: 10.2 mi
Schools provided by the listing agent
- Elementary: Athena Elem.
- Middle: Desoto Jr. High
- High: Desoto Sr. High
Source: MARIS. This data may not be complete. We recommend contacting the local school district to confirm school assignments for this home.
- Loading
- Loading


