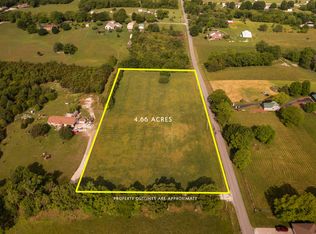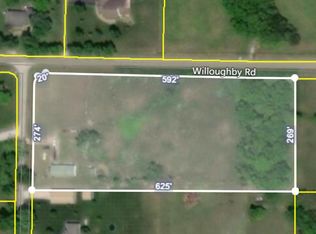Closed
Price Unknown
1456 Willoughby Road, Clever, MO 65631
4beds
2,247sqft
Single Family Residence
Built in 2025
4.83 Acres Lot
$543,200 Zestimate®
$--/sqft
$2,241 Estimated rent
Home value
$543,200
$494,000 - $598,000
$2,241/mo
Zestimate® history
Loading...
Owner options
Explore your selling options
What's special
Discover your dream home in this stunning brand new construction, perfectly designed for modern living. Spanning a generous 2,247 sqft, this exquisite property features four spacious bedrooms and two beautifully appointed bathrooms, making it ideal for families seeking comfort and style.Step inside to find high ceilings with elegant crown molding, enhancing the open and airy feel throughout. The floor to ceiling fireplace in the living area adds a cozy touch, perfect for relaxing evenings. The sleek kitchen boasts gorgeous quartz and granite countertops, seamlessly blending functionality and sophistication for all your culinary adventures.Retreat to the master bedroom, complete with a luxurious master suite that promises a private oasis for relaxation. Each room is graced with rich engineered hardwood floors, adding warmth and charm to your living spaces.With an encapsulated crawlspace and a private well, this home combines modern conveniences with sustainability. The property sits on just shy of 5 acres, offering ample outdoor space and serene views of Springfield, allowing you to enjoy nature right at your doorstep.The two-car garage provides plenty of room for vehicles and storage, ensuring everything you need is conveniently within reach. Located in the highly regarded Clever School District, this home is not just a place to live; it's a lifestyle.Don't miss out on this exceptional opportunity to own a piece of paradise! Schedule your tour today and experience the perfect blend of luxury and comfort.
Zillow last checked: 8 hours ago
Listing updated: April 02, 2025 at 12:32pm
Listed by:
Langston Group 417-879-7979,
Murney Associates - Primrose
Bought with:
Langston Group, 2017005672
Murney Associates - Primrose
Source: SOMOMLS,MLS#: 60286684
Facts & features
Interior
Bedrooms & bathrooms
- Bedrooms: 4
- Bathrooms: 2
- Full bathrooms: 2
Primary bedroom
- Area: 194.04
- Dimensions: 14.7 x 13.2
Bedroom 2
- Area: 117.77
- Dimensions: 11.11 x 10.6
Bedroom 3
- Area: 117.77
- Dimensions: 11.11 x 10.6
Bedroom 4
- Area: 284.4
- Dimensions: 23.7 x 12
Dining room
- Description: Dining and/or office
- Area: 117.77
- Dimensions: 11.11 x 10.6
Garage
- Area: 521.4
- Dimensions: 23.7 x 22
Living room
- Area: 288
- Dimensions: 18 x 16
Heating
- Heat Pump, Central, Fireplace(s), Electric
Cooling
- Central Air, Ceiling Fan(s), Zoned, Heat Pump
Appliances
- Included: Electric Cooktop, Warming Drawer, Convection Oven, Exhaust Fan, Microwave, Electric Water Heater, Disposal, Dishwasher
- Laundry: Main Level, Laundry Room, In Garage, W/D Hookup
Features
- Crown Molding, Granite Counters, Vaulted Ceiling(s), Tray Ceiling(s), High Ceilings, Walk-In Closet(s), Walk-in Shower, High Speed Internet
- Flooring: Carpet, Engineered Hardwood, Tile
- Windows: Tilt-In Windows, Double Pane Windows
- Has basement: No
- Attic: Partially Finished,Permanent Stairs
- Has fireplace: Yes
- Fireplace features: Living Room, Electric, Insert
Interior area
- Total structure area: 2,247
- Total interior livable area: 2,247 sqft
- Finished area above ground: 2,247
- Finished area below ground: 0
Property
Parking
- Total spaces: 2
- Parking features: Driveway, Unpaved, Shared Driveway, Gravel, Garage Faces Front, Garage Door Opener
- Attached garage spaces: 2
- Has uncovered spaces: Yes
Features
- Levels: Two
- Stories: 2
- Patio & porch: Covered, Awning(s), Rear Porch, Front Porch
- Exterior features: Rain Gutters
- Fencing: Partial,Shared,Barbed Wire,Wood
- Has view: Yes
- View description: Panoramic
Lot
- Size: 4.83 Acres
- Features: Acreage, Cleared, Rolling Slope, Pasture
Details
- Parcel number: N/A
Construction
Type & style
- Home type: SingleFamily
- Architectural style: Ranch
- Property subtype: Single Family Residence
Materials
- HardiPlank Type, Vinyl Siding, Brick
- Foundation: Brick/Mortar, Poured Concrete, Crawl Space, Other, Vapor Barrier
- Roof: Asphalt
Condition
- New construction: Yes
- Year built: 2025
Utilities & green energy
- Sewer: Septic Tank
- Water: Private
Community & neighborhood
Security
- Security features: Carbon Monoxide Detector(s), Smoke Detector(s)
Location
- Region: Clever
- Subdivision: Christian-Not in List
Other
Other facts
- Listing terms: Cash,VA Loan,USDA/RD,FHA,Conventional
- Road surface type: Asphalt
Price history
| Date | Event | Price |
|---|---|---|
| 4/2/2025 | Sold | -- |
Source: | ||
| 2/17/2025 | Pending sale | $540,000$240/sqft |
Source: | ||
| 2/7/2025 | Listed for sale | $540,000$240/sqft |
Source: | ||
Public tax history
Tax history is unavailable.
Neighborhood: 65631
Nearby schools
GreatSchools rating
- 7/10Clever Elementary SchoolGrades: PK-8Distance: 2.8 mi
- 7/10Clever High SchoolGrades: 9-12Distance: 2.4 mi
Schools provided by the listing agent
- Elementary: Clever
- Middle: Clever
- High: Clever
Source: SOMOMLS. This data may not be complete. We recommend contacting the local school district to confirm school assignments for this home.

