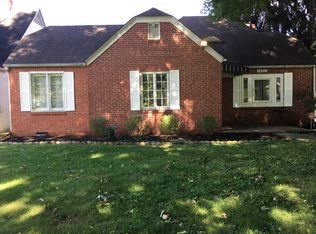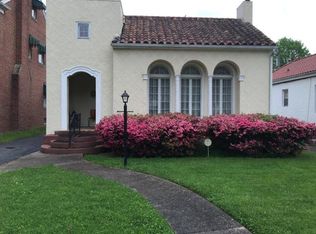Sold for $326,100 on 06/12/25
$326,100
1456 Washington Blvd, Huntington, WV 25701
4beds
2,356sqft
Single Family Residence
Built in 1900
7,230 Square Feet Lot
$222,000 Zestimate®
$138/sqft
$1,823 Estimated rent
Home value
$222,000
$186,000 - $255,000
$1,823/mo
Zestimate® history
Loading...
Owner options
Explore your selling options
What's special
Charm and elegance throughout this 3-4 bedroom, 2 full bath home. Need a home office? This is it, need bedroom and bath on the main level? You got it! Newer kitchen and main floor bath, newer roof and windows (w/lifetime warranty by Secure Construction), new HVAC. Comfy living room, perfect gathering space, with gas log fireplace.
Zillow last checked: 8 hours ago
Listing updated: June 25, 2025 at 07:20am
Listed by:
Parker Ward 304-633-3811,
Realty Advantage,
AMY WARD 304-633-3449,
Realty Advantage
Bought with:
Christie Giompalo
Realty Exchange Commercial / Residential Brokerage
Source: HUNTMLS,MLS#: 180739
Facts & features
Interior
Bedrooms & bathrooms
- Bedrooms: 4
- Bathrooms: 2
- Full bathrooms: 2
Bedroom
- Features: Wood Floor
- Level: First
- Area: 190
- Dimensions: 15 x 12.67
Bedroom 1
- Features: Wood Floor
- Level: First
- Area: 152
- Dimensions: 12 x 12.67
Bedroom 2
- Features: Wall-to-Wall Carpet
- Level: Second
- Area: 187.94
- Dimensions: 16.58 x 11.33
Bedroom 3
- Features: Wall-to-Wall Carpet
- Level: Second
- Area: 174.42
- Dimensions: 15.17 x 11.5
Bathroom 1
- Features: Tile Floor
- Level: First
Bathroom 2
- Features: Tile Floor
- Level: Second
Dining room
- Features: Wood Floor
- Level: First
- Area: 182.25
- Dimensions: 13.5 x 13.5
Kitchen
- Features: Wood Floor, Dining Area
- Level: First
- Area: 86.33
- Dimensions: 12.33 x 7
Living room
- Features: Wood Floor, Fireplace
- Level: First
- Area: 275
- Dimensions: 22 x 12.5
Heating
- Natural Gas
Cooling
- Central Air
Appliances
- Included: Dishwasher, Disposal, Range/Oven, Refrigerator, Electric Water Heater
- Laundry: Washer/Dryer Connection
Features
- High Speed Internet
- Windows: Insulated Windows
- Basement: Partial,Unfinished,Interior Entry,Exterior Access,Sump Pump
- Attic: Pull Down Stairs
- Has fireplace: Yes
- Fireplace features: Fireplace, Gas Log
Interior area
- Total structure area: 2,356
- Total interior livable area: 2,356 sqft
Property
Parking
- Total spaces: 2
- Parking features: No Garage, 2 Cars, Off Street, Parking Pad
- Has uncovered spaces: Yes
Features
- Levels: One and One Half
- Stories: 1
- Patio & porch: Porch, Patio
- Exterior features: Private Yard
- Fencing: Privacy
Lot
- Size: 7,230 sqft
- Dimensions: 60 x 120.5
- Topography: Level
Details
- Parcel number: 122
Construction
Type & style
- Home type: SingleFamily
- Property subtype: Single Family Residence
Materials
- Brick
- Roof: Shingle
Condition
- Year built: 1900
Utilities & green energy
- Sewer: Public Sewer
- Water: Public Water
- Utilities for property: Cable Available
Community & neighborhood
Security
- Security features: Security System
Location
- Region: Huntington
Other
Other facts
- Listing terms: Cash,Conventional,FHA,VA Loan
Price history
| Date | Event | Price |
|---|---|---|
| 6/12/2025 | Sold | $326,100+0.5%$138/sqft |
Source: | ||
| 4/7/2025 | Pending sale | $324,500$138/sqft |
Source: | ||
| 3/21/2025 | Listed for sale | $324,500+120.7%$138/sqft |
Source: | ||
| 10/1/2009 | Sold | $147,000$62/sqft |
Source: Public Record | ||
Public tax history
| Year | Property taxes | Tax assessment |
|---|---|---|
| 2024 | $1,095 -0.2% | $64,800 |
| 2023 | $1,097 -20.4% | $64,800 -20% |
| 2022 | $1,379 +2.2% | $81,000 +2.7% |
Find assessor info on the county website
Neighborhood: 25701
Nearby schools
GreatSchools rating
- 7/10Meadows Elementary SchoolGrades: PK-5Distance: 0.3 mi
- 6/10Huntington Middle SchoolGrades: 6-8Distance: 1.2 mi
- 2/10Huntington High SchoolGrades: 9-12Distance: 2 mi
Schools provided by the listing agent
- Elementary: Meadows
- Middle: Huntington
- High: Huntington
Source: HUNTMLS. This data may not be complete. We recommend contacting the local school district to confirm school assignments for this home.

Get pre-qualified for a loan
At Zillow Home Loans, we can pre-qualify you in as little as 5 minutes with no impact to your credit score.An equal housing lender. NMLS #10287.

