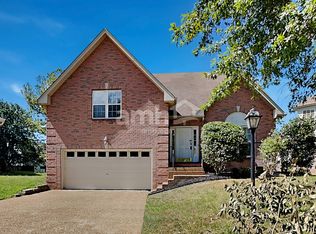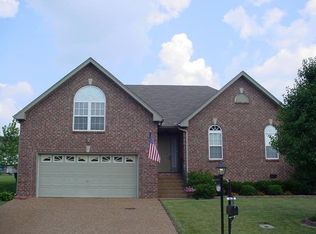Closed
$449,900
1456 Stoner Rdg, Hermitage, TN 37076
3beds
2,389sqft
Single Family Residence, Residential
Built in 2001
6,969.6 Square Feet Lot
$441,300 Zestimate®
$188/sqft
$2,560 Estimated rent
Home value
$441,300
$410,000 - $472,000
$2,560/mo
Zestimate® history
Loading...
Owner options
Explore your selling options
What's special
Don’t miss this beautifully upgraded home in an amazing location! Fresh paint and new carpet throughout make it truly move-in ready. The well-designed open floor plan includes a spacious great room with a cozy fireplace and custom built-in bookcases, perfect for entertaining. The large eat-in kitchen is complete with an island and an oversized pantry. Upstairs you’ll find a bonus room with a wet bar and primary suite with tray ceiling and dual walk-in closets. Step outside to enjoy the oversized covered deck—ideal for outdoor dining or simply unwinding. Additional highlights include an encapsulated crawl space, tankless hot water heater, and EV charger. Conveniently located near shopping, dining, and the airport, this home offers both comfort and convenience.
Zillow last checked: 8 hours ago
Listing updated: December 02, 2024 at 11:39am
Listing Provided by:
Erin Krueger 615-509-7166,
Compass Tennessee, LLC
Bought with:
Colin Barbro, 335954
Keller Williams Realty - Nashville Urban
David Huffaker, 293136
The Huffaker Group, LLC
Source: RealTracs MLS as distributed by MLS GRID,MLS#: 2700427
Facts & features
Interior
Bedrooms & bathrooms
- Bedrooms: 3
- Bathrooms: 3
- Full bathrooms: 2
- 1/2 bathrooms: 1
Bedroom 1
- Area: 208 Square Feet
- Dimensions: 16x13
Bedroom 2
- Area: 121 Square Feet
- Dimensions: 11x11
Bedroom 3
- Area: 132 Square Feet
- Dimensions: 11x12
Bonus room
- Features: Wet Bar
- Level: Wet Bar
- Area: 437 Square Feet
- Dimensions: 23x19
Dining room
- Features: Formal
- Level: Formal
- Area: 121 Square Feet
- Dimensions: 11x11
Kitchen
- Features: Eat-in Kitchen
- Level: Eat-in Kitchen
- Area: 240 Square Feet
- Dimensions: 24x10
Living room
- Area: 247 Square Feet
- Dimensions: 19x13
Heating
- Central
Cooling
- Central Air
Appliances
- Included: Dishwasher, Disposal, Dryer, Microwave, Refrigerator, Washer, Electric Oven, Electric Range
Features
- Bookcases, Built-in Features, Ceiling Fan(s), Entrance Foyer, Extra Closets, High Ceilings, Pantry, Smart Thermostat, Walk-In Closet(s)
- Flooring: Carpet, Wood, Tile
- Basement: Crawl Space
- Number of fireplaces: 1
Interior area
- Total structure area: 2,389
- Total interior livable area: 2,389 sqft
- Finished area above ground: 2,389
Property
Parking
- Total spaces: 2
- Parking features: Garage Faces Side
- Garage spaces: 2
Features
- Levels: Two
- Stories: 2
- Patio & porch: Deck, Covered
- Fencing: Privacy
Lot
- Size: 6,969 sqft
- Dimensions: 37 x 102
Details
- Parcel number: 075110A07700CO
- Special conditions: Standard
Construction
Type & style
- Home type: SingleFamily
- Property subtype: Single Family Residence, Residential
Materials
- Brick, Vinyl Siding
- Roof: Shingle
Condition
- New construction: No
- Year built: 2001
Utilities & green energy
- Sewer: Public Sewer
- Water: Public
- Utilities for property: Water Available
Community & neighborhood
Location
- Region: Hermitage
- Subdivision: Heritage Meadows
HOA & financial
HOA
- Has HOA: Yes
- HOA fee: $33 monthly
Price history
| Date | Event | Price |
|---|---|---|
| 10/17/2024 | Sold | $449,900$188/sqft |
Source: | ||
| 9/10/2024 | Contingent | $449,900$188/sqft |
Source: | ||
| 9/6/2024 | Listed for sale | $449,900+45.1%$188/sqft |
Source: | ||
| 8/8/2019 | Sold | $310,000+0%$130/sqft |
Source: | ||
| 7/5/2019 | Listed for sale | $309,900+45.3%$130/sqft |
Source: Benchmark Realty, LLC #2058119 Report a problem | ||
Public tax history
| Year | Property taxes | Tax assessment |
|---|---|---|
| 2025 | -- | $114,900 +39.7% |
| 2024 | $2,404 | $82,275 |
| 2023 | $2,404 | $82,275 |
Find assessor info on the county website
Neighborhood: Heritage Meadows
Nearby schools
GreatSchools rating
- 4/10Tulip Grove Elementary SchoolGrades: PK-5Distance: 0.4 mi
- 5/10Dupont Tyler Middle SchoolGrades: 6-8Distance: 0.4 mi
- 3/10McGavock High SchoolGrades: 9-12Distance: 4.2 mi
Schools provided by the listing agent
- Elementary: Tulip Grove Elementary
- Middle: DuPont Tyler Middle
- High: McGavock Comp High School
Source: RealTracs MLS as distributed by MLS GRID. This data may not be complete. We recommend contacting the local school district to confirm school assignments for this home.
Get a cash offer in 3 minutes
Find out how much your home could sell for in as little as 3 minutes with a no-obligation cash offer.
Estimated market value$441,300
Get a cash offer in 3 minutes
Find out how much your home could sell for in as little as 3 minutes with a no-obligation cash offer.
Estimated market value
$441,300

