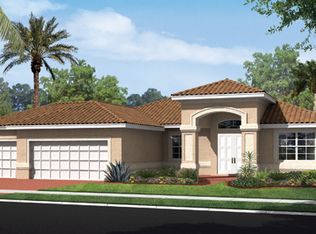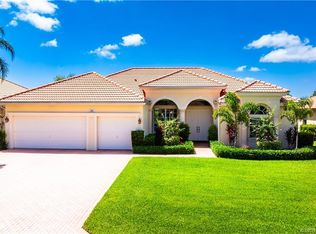Lakefront spacious open split plan upgraded Holly model three bedroom, plus den, two full bathrooms, with three car garage. Easy entertaining with open kitchen fully upgraded 42'' cabinets, crown molding, granite, pantry and stainless steel appliances, breakfast bar, great room large enough for second dining area plus separate dining room, Beautiful sliders leading out to screened in patio with ample room for BBQ, seating overlooking water front and front row seat for amazing sunsets. Master bedroom faces the water view with French door to the patio. Master bath has separate shower, soaking tub, separate vanities, large walk in closet. This move in ready home is tastefully designed and decorated while conveniently located to access I-95, downtown Stuart and all the best in Martin County.
This property is off market, which means it's not currently listed for sale or rent on Zillow. This may be different from what's available on other websites or public sources.

