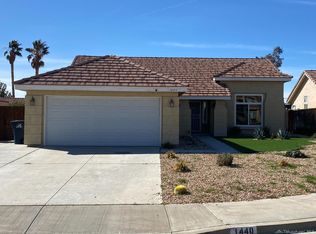Beautiful home awaits! Home features nice and open floor plan with 4 bedrooms and 2 baths.
This property is off market, which means it's not currently listed for sale or rent on Zillow. This may be different from what's available on other websites or public sources.
