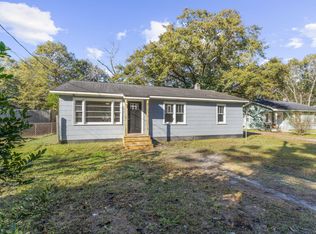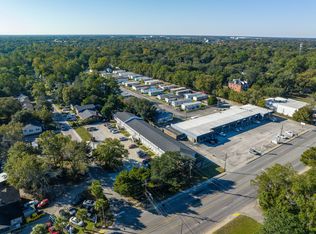Closed
$700,000
1456 Remount Rd, North Charleston, SC 29406
4beds
2,089sqft
Single Family Residence
Built in 1945
0.33 Acres Lot
$715,000 Zestimate®
$335/sqft
$2,542 Estimated rent
Home value
$715,000
$679,000 - $751,000
$2,542/mo
Zestimate® history
Loading...
Owner options
Explore your selling options
What's special
DON'T PASS THIS ONE UP! This 1945 cottage has gone through an incredible transformation offering traditional home feels with all of the modern upgrades. Saved were the original hardwoods, upgraded marble floors and the original tile porch in this home leaves you with plenty to talk about. All new kitchen cabinets, countertops, appliances and fixtures leave you with plenty of space to cook and entertain. With four spacious bedrooms and a private courtyard there is plenty of places to find your peace in this home, The grounds are filled with azaleas, camellias, hydrangeas, tulip trees, crepe myrtles, roses and fruited trees including grapefruits and limes to keep any gardener busy for days. This home offers two fenced yards and a four car garage for all of your outdoor tools and toysThis property is zoned residential/commercial and could be a wonderful opportunity with any investor as the rear portion of lot is buildable. Live and Work all in one location! New Items: Roof, HVAC, Duct-work, Painted Exterior, Painted Interior, Newly Landscaped yard, kitchen cabinets, appliances, fixtures, ceiling fans, and exteriors doors.
Zillow last checked: 8 hours ago
Listing updated: August 07, 2025 at 01:21pm
Listed by:
Carolina One Real Estate 843-779-8660
Bought with:
NON MEMBER
Source: CTMLS,MLS#: 25011070
Facts & features
Interior
Bedrooms & bathrooms
- Bedrooms: 4
- Bathrooms: 2
- Full bathrooms: 2
Heating
- Central, Electric
Appliances
- Laundry: Electric Dryer Hookup, Washer Hookup, Laundry Room
Features
- Ceiling - Smooth, Kitchen Island, Ceiling Fan(s), Eat-in Kitchen, Formal Living, Entrance Foyer, Pantry
- Flooring: Marble, Wood
- Number of fireplaces: 1
- Fireplace features: Great Room, One, Wood Burning
Interior area
- Total structure area: 2,089
- Total interior livable area: 2,089 sqft
Property
Parking
- Total spaces: 4
- Parking features: Garage, Detached, Garage Door Opener
- Garage spaces: 4
Features
- Stories: 2
- Patio & porch: Screened
Lot
- Size: 0.33 Acres
- Features: 0 - .5 Acre
Details
- Parcel number: 4731400196
Construction
Type & style
- Home type: SingleFamily
- Architectural style: Cottage
- Property subtype: Single Family Residence
Materials
- Asbestos, Block
- Foundation: Crawl Space
- Roof: Architectural
Condition
- New construction: No
- Year built: 1945
Utilities & green energy
- Sewer: Public Sewer
- Water: Public
- Utilities for property: Charleston Water Service, Dominion Energy
Green energy
- Energy efficient items: HVAC
Community & neighborhood
Community
- Community features: Near Public Transport, RV / Boat Storage, Storage
Location
- Region: North Charleston
- Subdivision: Charleston Farms
Other
Other facts
- Listing terms: Cash,Conventional,FHA,VA Loan
Price history
| Date | Event | Price |
|---|---|---|
| 8/7/2025 | Sold | $700,000$335/sqft |
Source: | ||
| 5/16/2025 | Price change | $700,000-6.7%$335/sqft |
Source: | ||
| 4/23/2025 | Listed for sale | $750,000$359/sqft |
Source: | ||
| 4/20/2025 | Listing removed | $750,000$359/sqft |
Source: | ||
| 4/10/2025 | Price change | $750,000-12.3%$359/sqft |
Source: | ||
Public tax history
| Year | Property taxes | Tax assessment |
|---|---|---|
| 2024 | $2,551 +291.1% | $8,010 +139.8% |
| 2023 | $652 +7.4% | $3,340 |
| 2022 | $607 -3.2% | $3,340 |
Find assessor info on the county website
Neighborhood: 29406
Nearby schools
GreatSchools rating
- 3/10Matilda Dunston Elementary SchoolGrades: PK-5Distance: 0.6 mi
- 6/10Morningside Middle SchoolGrades: 6-8Distance: 1.7 mi
- 1/10North Charleston High SchoolGrades: 9-12Distance: 1.9 mi
Schools provided by the listing agent
- Elementary: Matilda Dunston
- Middle: Morningside
- High: North Charleston
Source: CTMLS. This data may not be complete. We recommend contacting the local school district to confirm school assignments for this home.
Get a cash offer in 3 minutes
Find out how much your home could sell for in as little as 3 minutes with a no-obligation cash offer.
Estimated market value
$715,000
Get a cash offer in 3 minutes
Find out how much your home could sell for in as little as 3 minutes with a no-obligation cash offer.
Estimated market value
$715,000

