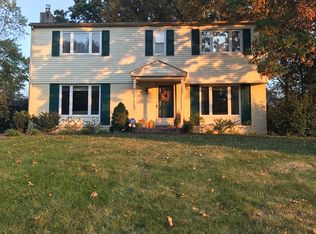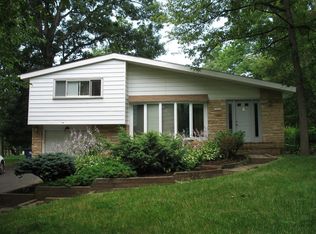Sold for $625,000
$625,000
1456 N Wales Rd, Blue Bell, PA 19422
3beds
2,094sqft
Single Family Residence
Built in 1989
0.39 Acres Lot
$662,800 Zestimate®
$298/sqft
$3,780 Estimated rent
Home value
$662,800
$616,000 - $716,000
$3,780/mo
Zestimate® history
Loading...
Owner options
Explore your selling options
What's special
This delightful, Blue Bell colonial has been lovingly maintained inside and out, ensuring your comfort and convenience at every turn. The formal living and dining rooms are filled with natural light and are ideal for entertaining. The updated kitchen is the perfect spot to prepare your favorite meals, featuring maple cabinets, granite countertops, under-cabinet lighting, and a pantry. The Anderson French-style sliding doors open to a lovely deck and a wonderful backyard for enjoying your morning coffee and all of your summer barbecues. The family room, with its lovely brick fireplace, provides a warm and inviting space for relaxing at the end of the day. Additional main floor features include hardwood floors in the living and dining rooms and upgraded painted risers and stained treads on the staircase. A spacious laundry room and powder room complete the first floor. The finished basement adds additional living space for your comfort and enjoyment. This versatile area includes a separate office, perfect for remote work or study, and ample storage to keep your home organized. Upstairs, the expansive primary bedroom features a walk-in closet and a beautifully updated, private ensuite bath. Two additional bedrooms offer ample closet storage and share the hall bath. Additional features include newer windows, a newer front door, and a Generac whole-house generator. An extended driveway allows for plenty of off-street parking in addition to the one-car attached garage. Award-winning Wissahickon Schools and a short drive to some of the area's finest dining and shopping! Welcome home!
Zillow last checked: 8 hours ago
Listing updated: September 23, 2024 at 03:04pm
Listed by:
Frani Morrione 215-646-2900,
Keller Williams Real Estate-Blue Bell,
Co-Listing Agent: Anthony J Stipa Jr 215-646-2066,
Keller Williams Real Estate-Blue Bell
Bought with:
Al LaBrusciano, RS149026A
Keller Williams Real Estate-Blue Bell
Ursula LaBrusciano, RS272725
Keller Williams Real Estate-Blue Bell
Source: Bright MLS,MLS#: PAMC2106158
Facts & features
Interior
Bedrooms & bathrooms
- Bedrooms: 3
- Bathrooms: 3
- Full bathrooms: 2
- 1/2 bathrooms: 1
- Main level bathrooms: 1
Basement
- Area: 0
Heating
- Forced Air, Natural Gas
Cooling
- Central Air, Electric
Appliances
- Included: Microwave, Dishwasher, Oven/Range - Electric, Gas Water Heater
- Laundry: Main Level
Features
- Chair Railings, Ceiling Fan(s), Family Room Off Kitchen, Floor Plan - Traditional, Formal/Separate Dining Room, Eat-in Kitchen, Primary Bath(s), Bathroom - Stall Shower, Walk-In Closet(s)
- Flooring: Hardwood, Carpet, Ceramic Tile
- Doors: Six Panel, Sliding Glass
- Basement: Finished,Concrete,Shelving,Sump Pump
- Number of fireplaces: 1
- Fireplace features: Brick, Gas/Propane, Mantel(s)
Interior area
- Total structure area: 2,094
- Total interior livable area: 2,094 sqft
- Finished area above ground: 2,094
- Finished area below ground: 0
Property
Parking
- Total spaces: 5
- Parking features: Garage Faces Front, Garage Door Opener, Inside Entrance, Driveway, Attached
- Attached garage spaces: 1
- Uncovered spaces: 4
Accessibility
- Accessibility features: None
Features
- Levels: Two
- Stories: 2
- Patio & porch: Deck
- Pool features: None
Lot
- Size: 0.39 Acres
- Features: Suburban
Details
- Additional structures: Above Grade, Below Grade
- Parcel number: 660004819002
- Zoning: R2
- Special conditions: Standard
Construction
Type & style
- Home type: SingleFamily
- Architectural style: Colonial
- Property subtype: Single Family Residence
Materials
- Brick Front, Vinyl Siding
- Foundation: Concrete Perimeter
- Roof: Shingle
Condition
- New construction: No
- Year built: 1989
Details
- Builder name: MICHAEL ANTHONY
Utilities & green energy
- Sewer: Public Sewer
- Water: Public
Community & neighborhood
Location
- Region: Blue Bell
- Subdivision: None Available
- Municipality: WHITPAIN TWP
Other
Other facts
- Listing agreement: Exclusive Right To Sell
- Ownership: Fee Simple
Price history
| Date | Event | Price |
|---|---|---|
| 8/16/2024 | Sold | $625,000+13.6%$298/sqft |
Source: | ||
| 7/11/2024 | Pending sale | $550,000$263/sqft |
Source: | ||
| 6/6/2024 | Contingent | $550,000$263/sqft |
Source: | ||
| 5/31/2024 | Listed for sale | $550,000+34.2%$263/sqft |
Source: | ||
| 12/7/2007 | Listing removed | $409,900$196/sqft |
Source: Number1Expert #4998711 Report a problem | ||
Public tax history
| Year | Property taxes | Tax assessment |
|---|---|---|
| 2025 | $5,675 +8% | $173,570 |
| 2024 | $5,255 | $173,570 |
| 2023 | $5,255 +3.6% | $173,570 |
Find assessor info on the county website
Neighborhood: 19422
Nearby schools
GreatSchools rating
- 7/10Stony Creek El SchoolGrades: K-5Distance: 0.4 mi
- 7/10Wissahickon Middle SchoolGrades: 6-8Distance: 4.8 mi
- 9/10Wissahickon Senior High SchoolGrades: 9-12Distance: 4.8 mi
Schools provided by the listing agent
- High: Wissahickon Senior
- District: Wissahickon
Source: Bright MLS. This data may not be complete. We recommend contacting the local school district to confirm school assignments for this home.
Get a cash offer in 3 minutes
Find out how much your home could sell for in as little as 3 minutes with a no-obligation cash offer.
Estimated market value$662,800
Get a cash offer in 3 minutes
Find out how much your home could sell for in as little as 3 minutes with a no-obligation cash offer.
Estimated market value
$662,800

