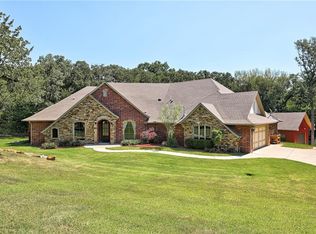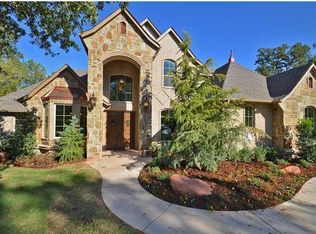WOW!! This home, shop & property is a true show stopper!! NOW HAS A BRAND NEW ROOF!! Only 4 miles from I-35 yet feels completely secluded in the rolling hills & trees of East Edmond. Upon entry, you'll notice the engineered hardwood floors spreading to the study, dining and living room. Vaulted ceilings showcase the beautiful beams in the living area. Light colors complemented by custom cabinetry. Chefs DREAM kitchen speaks for itself w/plentiful granite counter-tops for prepping,6 burner gas stove, oversized fridge, built in microwave, double ovens, two sinks & a massive island with tons of storage! New bonus room upstairs. Master w/ tray ceiling, picture windows & leads to an unforgettable master bath! Landscaped yard engineered for functionality w/ large covered patio w/ Spanish tile design overlooking the extended yard. New driveway leads to shop w/ a new culvert & french draines. CUSTOM SHOP: 2x6 walls, HVAC, DUST CONTROL SYSTEM, 5" foam insulation in ceiling, walls & doors.
This property is off market, which means it's not currently listed for sale or rent on Zillow. This may be different from what's available on other websites or public sources.

