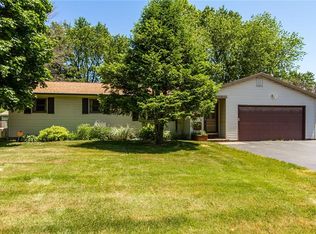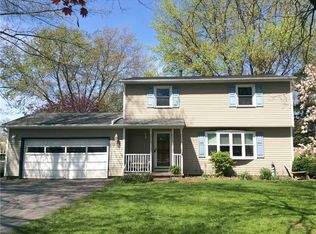Closed
$199,900
1456 Long Pond Rd, Rochester, NY 14626
4beds
1,534sqft
Single Family Residence
Built in 1958
0.29 Acres Lot
$251,400 Zestimate®
$130/sqft
$2,481 Estimated rent
Home value
$251,400
$234,000 - $272,000
$2,481/mo
Zestimate® history
Loading...
Owner options
Explore your selling options
What's special
Welcome to 1456 Long Pond Rd. This 1,534sf colonial provides plenty of opportunity for home owners and investors alike. Offering 3 sizable bedrooms and 1.5 baths in the main portion of the home, and a thoughtfully designed, fully handicapped, in-law suite addition. Accommodating the addition, you’ll find a separate ramped-entrance, 36" doorways, living room/bedroom, kitchen, full bath and is conveniently on separate utilities. This handicap-accessible home is located across from a hospital so whether you're a healthcare professional seeking close proximity to work, or someone who values quick access to healthcare services, this property has you covered. Abundantly lit by natural light, this home provides a formal dining room, eat-in kitchen with sliders that lead out to the deck. Hardwoods throughout the second floor. Basement offers plenty of extra storage space, washer and dryer included. Central AC. Large shed with electric available and additional stone-storage behind, perfect for storing tools or lawn equipment. Close proximity to shopping and a large turnaround driveway for the convenience of exiting onto Long Pond Rd.
Zillow last checked: 8 hours ago
Listing updated: May 10, 2024 at 12:04pm
Listed by:
Catherine L Snyder 585-227-4770,
Howard Hanna,
William P. Parkhurst 585-389-4079,
Howard Hanna
Bought with:
L Elaine Hanford, 40HA1097236
Howard Hanna
Source: NYSAMLSs,MLS#: R1527355 Originating MLS: Rochester
Originating MLS: Rochester
Facts & features
Interior
Bedrooms & bathrooms
- Bedrooms: 4
- Bathrooms: 3
- Full bathrooms: 2
- 1/2 bathrooms: 1
- Main level bathrooms: 2
- Main level bedrooms: 1
Heating
- Gas, Baseboard, Forced Air
Cooling
- Central Air
Appliances
- Included: Dryer, Electric Cooktop, Exhaust Fan, Electric Oven, Electric Range, Disposal, Gas Water Heater, Microwave, Refrigerator, Range Hood, Tankless Water Heater, Washer
- Laundry: In Basement
Features
- Ceiling Fan(s), Separate/Formal Dining Room, Eat-in Kitchen, See Remarks, Sliding Glass Door(s), Bedroom on Main Level, In-Law Floorplan, Programmable Thermostat
- Flooring: Hardwood, Laminate, Tile, Varies, Vinyl
- Doors: Sliding Doors
- Windows: Thermal Windows
- Basement: Full
- Has fireplace: No
Interior area
- Total structure area: 1,534
- Total interior livable area: 1,534 sqft
Property
Parking
- Total spaces: 2
- Parking features: Attached, Electricity, Garage, Garage Door Opener, Other
- Attached garage spaces: 2
Accessibility
- Accessibility features: Accessible Full Bath, Accessible Bedroom, Accessible Kitchen, Accessible Approach with Ramp, Accessible Doors, Accessible Entrance, Accessible Hallway(s)
Features
- Levels: Two
- Stories: 2
- Patio & porch: Deck
- Exterior features: Blacktop Driveway, Deck, Fence
- Fencing: Partial
Lot
- Size: 0.29 Acres
- Dimensions: 81 x 154
Details
- Additional structures: Shed(s), Storage
- Parcel number: 2628000890600003026000
- Special conditions: Standard
Construction
Type & style
- Home type: SingleFamily
- Architectural style: Colonial,Two Story
- Property subtype: Single Family Residence
Materials
- Vinyl Siding, Copper Plumbing
- Foundation: Block, Stone
- Roof: Asphalt
Condition
- Resale
- Year built: 1958
Utilities & green energy
- Electric: Circuit Breakers
- Sewer: Connected
- Water: Connected, Public
- Utilities for property: Cable Available, High Speed Internet Available, Sewer Connected, Water Connected
Community & neighborhood
Location
- Region: Rochester
- Subdivision: Westwood Estates Sec 02
Other
Other facts
- Listing terms: Cash,Conventional,FHA,VA Loan
Price history
| Date | Event | Price |
|---|---|---|
| 5/10/2024 | Sold | $199,900$130/sqft |
Source: | ||
| 4/5/2024 | Contingent | $199,900$130/sqft |
Source: | ||
| 3/22/2024 | Listed for sale | $199,900$130/sqft |
Source: | ||
Public tax history
| Year | Property taxes | Tax assessment |
|---|---|---|
| 2024 | -- | $127,800 |
| 2023 | -- | $127,800 +0.6% |
| 2022 | -- | $127,000 |
Find assessor info on the county website
Neighborhood: 14626
Nearby schools
GreatSchools rating
- NAHolmes Road Elementary SchoolGrades: K-2Distance: 0.7 mi
- 3/10Olympia High SchoolGrades: 6-12Distance: 2.2 mi
- 5/10Buckman Heights Elementary SchoolGrades: 3-5Distance: 2.1 mi
Schools provided by the listing agent
- District: Greece
Source: NYSAMLSs. This data may not be complete. We recommend contacting the local school district to confirm school assignments for this home.

