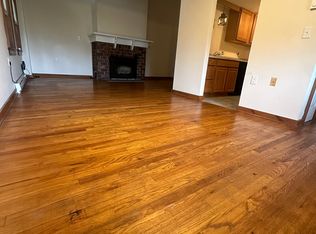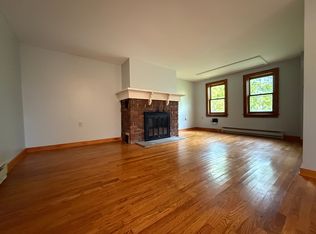Closed
$400,000
1456 Lacy Rd, Skaneateles, NY 13152
3beds
1,346sqft
Single Family Residence
Built in 1850
0.65 Acres Lot
$540,900 Zestimate®
$297/sqft
$3,193 Estimated rent
Home value
$540,900
$487,000 - $611,000
$3,193/mo
Zestimate® history
Loading...
Owner options
Explore your selling options
What's special
Fully Renovated Home with an Artistic Vibe and Year-Round Access to Skaneateles Lake. Welcome to your Dream Home Nestled in the Heart of Skaneateles, offering not just a House but a Lifestyle. This Stunning Property Boasts a Blend of Modern Luxury and Artistic Charm, with Exquisite Features that make it Stand Out from the Rest. The Baths w/ Custom-Made Cedar Cabinets and Tadelkat Concrete Showers Originated from Morocco, this Home is a Masterpiece of Design and Comfort. As you Step Inside, you'll be Greeted by the Warmth of Radiant Heat Floors. The Garage has been Converted into a Versatile Space, Perfect for an Office/Den/Study. The Oversized Yard, a True Haven for Nature Enthusiasts is Adorned with a Multitude of Gardens. This Home has been Meticulously Updated; New Siding, Electrical, PEX Plumbing, Roof, Windows, Reverse Osmosis Water Filtration, Septic System, Driveway & Insulation. Year-round Accessibility, Making it Perfect for Full-Time Living, a Luxurious Summer Retreat, or an Airbnb Income Generator. A Marina just Across the Street Features a Boat Launch Exclusively for Town Residents, Providing Convenient Access to Skaneateles Lake for Endless Boating & Water Adventures.
Zillow last checked: 8 hours ago
Listing updated: December 05, 2023 at 08:40am
Listed by:
Denise Van Patten 315-436-6992,
Berkshire Hathaway CNY Realty
Bought with:
Thomas Morrissey, 10301222573
Finger Lakes Sothebys Intl.
Source: NYSAMLSs,MLS#: S1502225 Originating MLS: Syracuse
Originating MLS: Syracuse
Facts & features
Interior
Bedrooms & bathrooms
- Bedrooms: 3
- Bathrooms: 2
- Full bathrooms: 2
- Main level bathrooms: 1
- Main level bedrooms: 1
Heating
- Propane, Zoned, Hot Water, Radiant Floor, Radiant
Cooling
- Zoned
Appliances
- Included: Dishwasher, Exhaust Fan, Gas Oven, Gas Range, Propane Water Heater, Refrigerator, Range Hood, Water Softener Owned
- Laundry: Main Level
Features
- Ceiling Fan(s), Cathedral Ceiling(s), Eat-in Kitchen, Separate/Formal Living Room, Home Office, Kitchen Island, Bedroom on Main Level
- Flooring: Carpet, Hardwood, Varies
- Basement: Partial,Sump Pump
- Number of fireplaces: 1
Interior area
- Total structure area: 1,346
- Total interior livable area: 1,346 sqft
Property
Parking
- Total spaces: 2
- Parking features: Detached, Electricity, Garage, Heated Garage, Storage, Workshop in Garage, Other
- Garage spaces: 2
Features
- Levels: Two
- Stories: 2
- Exterior features: Blacktop Driveway, Propane Tank - Leased
- Has view: Yes
- View description: Water
- Has water view: Yes
- Water view: Water
- Waterfront features: Lake
- Body of water: Skaneateles Lake
Lot
- Size: 0.65 Acres
- Dimensions: 87 x 324
- Features: Rectangular, Rectangular Lot, Residential Lot
Details
- Additional structures: Barn(s), Outbuilding, Shed(s), Storage
- Parcel number: 31508906100000010080000000
- Special conditions: Standard
Construction
Type & style
- Home type: SingleFamily
- Architectural style: Colonial,Two Story
- Property subtype: Single Family Residence
Materials
- Aluminum Siding, Steel Siding, PEX Plumbing
- Foundation: Stone
- Roof: Asphalt,Metal
Condition
- Resale
- Year built: 1850
Utilities & green energy
- Electric: Circuit Breakers
- Sewer: Septic Tank
- Water: Well
- Utilities for property: Cable Available, High Speed Internet Available
Community & neighborhood
Location
- Region: Skaneateles
Other
Other facts
- Listing terms: Cash,Conventional,FHA,USDA Loan,VA Loan
Price history
| Date | Event | Price |
|---|---|---|
| 12/4/2023 | Sold | $400,000-7%$297/sqft |
Source: | ||
| 10/20/2023 | Pending sale | $429,900$319/sqft |
Source: | ||
| 10/16/2023 | Contingent | $429,900$319/sqft |
Source: | ||
| 10/6/2023 | Listed for sale | $429,900+16.5%$319/sqft |
Source: | ||
| 8/25/2023 | Sold | $369,000$274/sqft |
Source: | ||
Public tax history
Tax history is unavailable.
Neighborhood: 13152
Nearby schools
GreatSchools rating
- 7/10State Street Intermediate SchoolGrades: 3-5Distance: 6.1 mi
- 8/10Skaneateles Middle SchoolGrades: 6-8Distance: 6 mi
- 9/10Skaneateles Senior High SchoolGrades: 9-12Distance: 6 mi
Schools provided by the listing agent
- Elementary: Waterman Elementary
- Middle: Skaneateles Middle
- High: Skaneateles High
- District: Skaneateles
Source: NYSAMLSs. This data may not be complete. We recommend contacting the local school district to confirm school assignments for this home.

