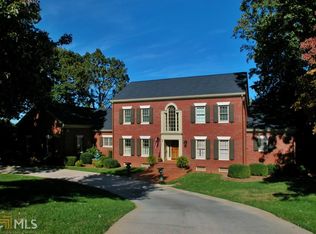Lots of light. Three skylights in front over formal living room by entrance. Beautiful glass murals. All recently installed laminate wood floors. Two fireplaces. Great neighbors, friendly neighborhood. Has built in sauna and steam bath in master bedroom. Two large skylights in master with fireplace looking on bedroom and large tub jacuzzi. Large master jacuzzi plus another one upstairs. Swimming pool membership half a block away may be activated during summer. Riverside trail half a block. Nearby public tennis courts & park with BBQ facilities. 3-5 minutes to NEGA Hospital drive. Great schools nearby. Near Riverside Military Academy. Across former Elks Club. Plenty of storage available, energy-efficient garage door upgrade will keep temperature 10 degrees cooler in summer and 10 degrees warmer in winter. Plenty of natural light and many windows and skylights throughout: Formal living room has oversized floor-to-ceiling windows. Plenty of Storage and walk in closets: Appliances: two air conditioning units, dishwasher, and in-unit laundry room and sewing room combination. Kitchen has many desirable features like stainless steel appliances and a double oven. House is cable ready for TV, internet, etc.). Small Pets allowed up to 20 pounds. No HOA. No HOA fees. This is a no smoking property. No tobacco products may be used by anyone inside house. Zero tolerance policy in effect. Anyone smoking in this property will be basis for eviction and security deposit will be retained to remove all residue of tobacco smoke products odor. Minimum lease term is one year. In addition to security deposit, first & last month must be paid in advance to move in. Water bill will be in renters name. Tenant pays for water, gas and electric bill. Yard maintenance is not included. Renter must return yard in same condition as it was delivered and as evidenced by pictures of yard. All pruning & garden bed weeding is renter's responsibility. A 4 inch mulch bed consisting of dark brown bark or hay must be maintained by renter at all times. No renters insurance for personal effects is provided through rental agreement. Renter is responsible for any loss of their personal property for any reason. Renter may be required to maintain renters insurance to cover personal property on premises. Landlord is not responsible for renters loss of personal property during the term of renters contract. There will be a $100 Landlords insurance deductible paid by renter on each repair performed by landlord. All damage to the property will be renters responsibility and renter will be personally liable for any damage amounting to more than the amount paid for the security deposit. Any damage due to renter's negligence will be paid 100% by Tenant.
This property is off market, which means it's not currently listed for sale or rent on Zillow. This may be different from what's available on other websites or public sources.
