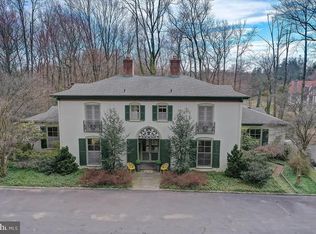Sprawling Ranch home situated on a 3+ Acre lot with Circular Driveway, New 3 Car detached Garage and Pool. Large Tiled Foyer Entrance with High Ceilings, Gracious Living Room with Wet Bar and Large Windows Overlooking the Beautiful Rear Yard. Formal Dining Room, Great Room with high Wood Beamed Ceilings, Built In Shelving and a Stone Fireplace. Gourmet Kitchen with 42' Cabinets, Granite Island with cook top, Italian Tiled Floors, Plenty of room to work with 2 sink areas, 2 built in desks and a full wall pantry. Sunny Breakfast Area with Cathedral Ceilings and large windows with an incredible view of the yard and rear deck. Main Level features 4 Bedrooms and 3.1 Baths. Fenced in pool with pool house and brick fireplace. The Walk Out Lower Level has endless possibilities with a Second Kitchen, three bedrooms a full bath and separate storage area. This home offers a lot of space and privacy for use as an in-law suite. New roof installed 2015.
This property is off market, which means it's not currently listed for sale or rent on Zillow. This may be different from what's available on other websites or public sources.
