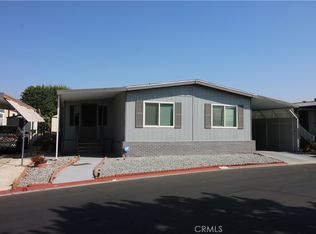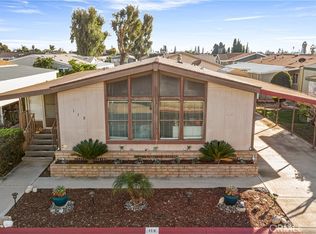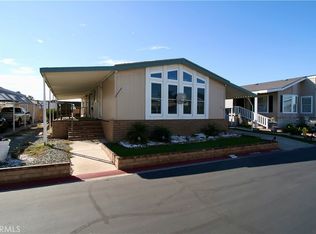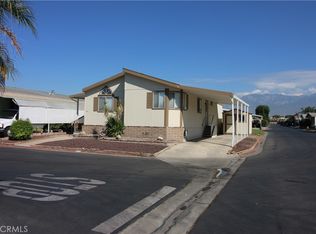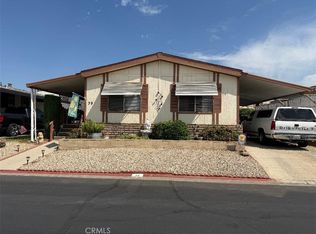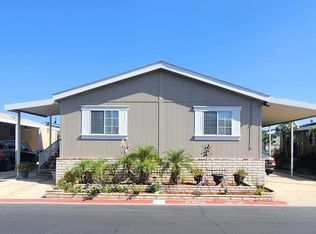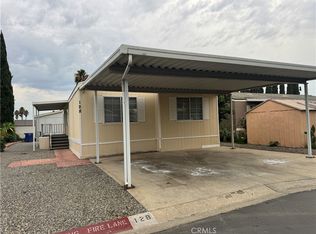Elizabeth Ramos DRE #01502306 562-639-9533,
SoCal 5 Real Estate
1456 E Philadelphia St SPACE 302, Ontario, CA 91761
What's special
- 88 days |
- 112 |
- 3 |
Zillow last checked: 8 hours ago
Listing updated: October 17, 2025 at 02:17pm
Elizabeth Ramos DRE #01502306 562-639-9533,
SoCal 5 Real Estate
Facts & features
Interior
Bedrooms & bathrooms
- Bedrooms: 2
- Bathrooms: 2
- Full bathrooms: 2
Appliances
- Laundry: None
Property
Parking
- Total spaces: 2
- Parking features: Garage
- Garage spaces: 2
Features
- Entry location: Side
- Pool features: Association, Community, Fenced, Heated, In Ground
- Park: Rancho Ontario Mobile Home Park
Lot
- Features: Near Park, Paved
Details
- Parcel number: 0216081070000
- On leased land: Yes
- Lease amount: $1,700
- Special conditions: Standard
Construction
Type & style
- Home type: MobileManufactured
- Property subtype: Manufactured Home
Condition
- Year built: 1980
Utilities & green energy
- Sewer: Public Sewer
- Water: Public
Community & HOA
Community
- Features: Curbs, Dog Park, Sidewalks, Park, Pool
- Senior community: Yes
Location
- Region: Ontario
Financial & listing details
- Date on market: 9/13/2025
- Cumulative days on market: 88 days
- Listing terms: Cash,Conventional
- Body type: Double Wide

Elizabeth Ramos
(562) 639-9533
By pressing Contact Agent, you agree that the real estate professional identified above may call/text you about your search, which may involve use of automated means and pre-recorded/artificial voices. You don't need to consent as a condition of buying any property, goods, or services. Message/data rates may apply. You also agree to our Terms of Use. Zillow does not endorse any real estate professionals. We may share information about your recent and future site activity with your agent to help them understand what you're looking for in a home.
Estimated market value
Not available
Estimated sales range
Not available
$2,387/mo
Price history
Price history
| Date | Event | Price |
|---|---|---|
| 9/13/2025 | Listed for sale | $110,000-17.8% |
Source: | ||
| 8/4/2025 | Listing removed | $133,888 |
Source: | ||
| 6/23/2025 | Listed for sale | $133,888 |
Source: | ||
Public tax history
Public tax history
Tax history is unavailable.BuyAbility℠ payment
Climate risks
Neighborhood: 91761
Nearby schools
GreatSchools rating
- 6/10Bon View Elementary SchoolGrades: K-6Distance: 0.8 mi
- 7/10De Anza Middle SchoolGrades: 7-8Distance: 1.7 mi
- 6/10Colony High SchoolGrades: 9-12Distance: 3.3 mi
Schools provided by the listing agent
- High: Colony
Source: CRMLS. This data may not be complete. We recommend contacting the local school district to confirm school assignments for this home.
- Loading
