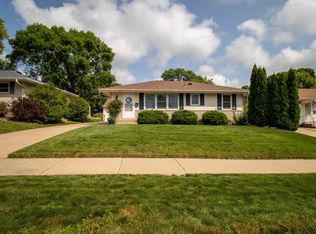Closed
$255,000
1456 Cascade St NW, Rochester, MN 55901
3beds
1,776sqft
Single Family Residence
Built in 1958
7,448.76 Square Feet Lot
$262,600 Zestimate®
$144/sqft
$2,321 Estimated rent
Home value
$262,600
$239,000 - $286,000
$2,321/mo
Zestimate® history
Loading...
Owner options
Explore your selling options
What's special
This charming home has location, location, location. Situated on a beautiful tree-lined street and on the public transit line. This sweetheart home has a living room/dining room with hardwood flooring, 3 bedrooms on one level - all with hardwood flooring and remote control ceiling fans. The kitchen has newer, upgraded appliances, a ceiling fan and tile flooring. Large backyard with partial fencing and a garden/flower area. Great views from the large deck with a built-in seat. One plus car garage with loft storage and a newer cement driveway. Only 2 blocks from Elton Hills elementary school. A wonderful place to call 'Home'.
Zillow last checked: 8 hours ago
Listing updated: January 30, 2026 at 10:35pm
Listed by:
Mary Seehusen 507-254-7659,
Edina Realty, Inc.
Bought with:
James Dammen
Re/Max Results
Source: NorthstarMLS as distributed by MLS GRID,MLS#: 6619705
Facts & features
Interior
Bedrooms & bathrooms
- Bedrooms: 3
- Bathrooms: 1
- Full bathrooms: 1
Bedroom
- Level: Main
Bedroom 2
- Level: Main
Bedroom 3
- Level: Main
Bathroom
- Level: Main
Kitchen
- Level: Main
Laundry
- Level: Lower
Living room
- Level: Main
Heating
- Forced Air
Cooling
- Central Air
Appliances
- Included: Disposal, Dryer, Gas Water Heater, Microwave, Range, Refrigerator, Stainless Steel Appliance(s), Washer, Water Softener Owned
- Laundry: In Basement, Lower Level
Features
- Basement: Block,Full,Sump Pump,Unfinished
- Has fireplace: No
Interior area
- Total structure area: 1,776
- Total interior livable area: 1,776 sqft
- Finished area above ground: 888
- Finished area below ground: 888
Property
Parking
- Total spaces: 1
- Parking features: Detached Garage, Concrete, Garage Door Opener
- Garage spaces: 1
- Has uncovered spaces: Yes
Accessibility
- Accessibility features: None
Features
- Levels: One
- Stories: 1
- Patio & porch: Deck
- Pool features: None
- Fencing: Partial
Lot
- Size: 7,448 sqft
- Dimensions: 53 x 142
- Features: Near Public Transit, Tree Coverage - Light
Details
- Additional structures: Garage(s)
- Foundation area: 888
- Parcel number: 742243007340
- Zoning description: Residential-Single Family
Construction
Type & style
- Home type: SingleFamily
- Property subtype: Single Family Residence
Materials
- Roof: Age Over 8 Years,Asphalt
Condition
- New construction: No
- Year built: 1958
Utilities & green energy
- Electric: Circuit Breakers, 100 Amp Service, Power Company: Rochester Public Utilities
- Gas: Natural Gas
- Sewer: City Sewer/Connected
- Water: City Water/Connected
Community & neighborhood
Location
- Region: Rochester
- Subdivision: Elton Hills 1st Replat-Torrens
HOA & financial
HOA
- Has HOA: No
Other
Other facts
- Road surface type: Paved
Price history
| Date | Event | Price |
|---|---|---|
| 1/30/2025 | Sold | $255,000+2%$144/sqft |
Source: | ||
| 1/2/2025 | Pending sale | $249,900$141/sqft |
Source: | ||
| 11/15/2024 | Price change | $249,900-3.8%$141/sqft |
Source: | ||
| 10/17/2024 | Listed for sale | $259,900+140.4%$146/sqft |
Source: | ||
| 3/8/2007 | Sold | $108,100$61/sqft |
Source: Public Record Report a problem | ||
Public tax history
| Year | Property taxes | Tax assessment |
|---|---|---|
| 2025 | $2,798 +13.6% | $208,300 +6.7% |
| 2024 | $2,462 | $195,200 +1.2% |
| 2023 | -- | $192,900 +2.4% |
Find assessor info on the county website
Neighborhood: Elton Hills
Nearby schools
GreatSchools rating
- 3/10Elton Hills Elementary SchoolGrades: PK-5Distance: 0.2 mi
- 5/10John Adams Middle SchoolGrades: 6-8Distance: 0.3 mi
- 5/10John Marshall Senior High SchoolGrades: 8-12Distance: 1.2 mi
Schools provided by the listing agent
- Elementary: Elton Hills
- Middle: John Adams
- High: John Marshall
Source: NorthstarMLS as distributed by MLS GRID. This data may not be complete. We recommend contacting the local school district to confirm school assignments for this home.
Get a cash offer in 3 minutes
Find out how much your home could sell for in as little as 3 minutes with a no-obligation cash offer.
Estimated market value$262,600
Get a cash offer in 3 minutes
Find out how much your home could sell for in as little as 3 minutes with a no-obligation cash offer.
Estimated market value
$262,600
