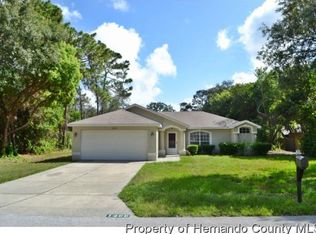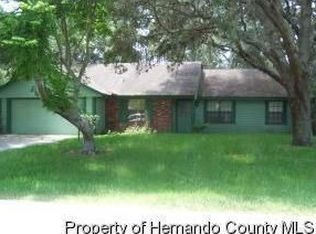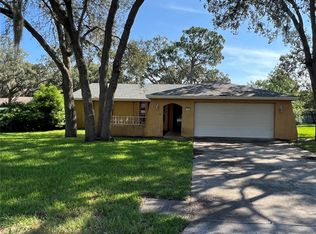Pool home with a chef's kitchen! Check out this dream kitchen featuring oak cabinets w/ crown molding, braid inlay & granite counter tops opens to the family room and eat in area. Formal living & dining room are located on the other side of the home. Spacious master bedroom with an elegant master bath, jetted tub, large vanity w/ his/her sinks. New laminate floors, new hot water heater. Huge lanai great for entertaining, tranquil pool to cool off with a screen enclosure. Oversized two car garage, fully fenced yard. Great location close to shopping, restaurants, hospitals, beaches & the Weeki Wachee River.
This property is off market, which means it's not currently listed for sale or rent on Zillow. This may be different from what's available on other websites or public sources.


