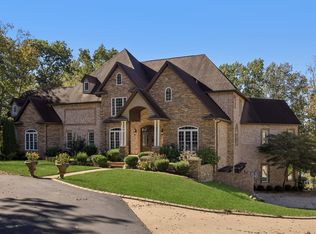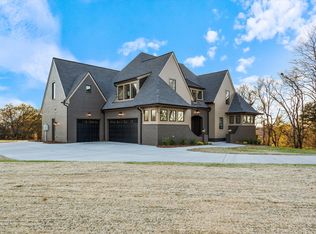Closed
$1,750,000
1456 Berea Church Rd, Lebanon, TN 37087
4beds
5,519sqft
Single Family Residence, Residential
Built in 2010
14.93 Acres Lot
$1,811,200 Zestimate®
$317/sqft
$4,901 Estimated rent
Home value
$1,811,200
$1.67M - $1.96M
$4,901/mo
Zestimate® history
Loading...
Owner options
Explore your selling options
What's special
Welcome to Homestead Commons, a private 14.93-acre oasis on Old Hickory Lake in the Oakland Estates. Custom built by Robinson Construction of Nashville, this one of a kind farmhouse boasts unique charm with a standing seam metal roof, two Geothermal heating and cooling systems, two wood fireplaces, a state of the art theater room, walnut and pine flooring, Hardiplank, updated kitchen with gas stove and vent recently added, soap stone counters, 1500 sq ft of porch, mudroom, spacious bedrooms, jacuzzi, plus a finished walkout basement perfect for entertaining. Paved driveway to be completed in May 2023. The property is nestled 1600 ft off the road and has over 900 feet of Old Hickory lake access, surrounded by cedar, hickory and oak trees. A must see!
Zillow last checked: 8 hours ago
Listing updated: July 10, 2023 at 02:37pm
Listing Provided by:
Gary Ashton 615-301-1650,
The Ashton Real Estate Group of RE/MAX Advantage,
Gretchen Fitzsimmons 615-424-4838,
The Ashton Real Estate Group of RE/MAX Advantage
Bought with:
Ken Nelson, Jr., 326335
Blackwell Realty and Auction
Source: RealTracs MLS as distributed by MLS GRID,MLS#: 2492120
Facts & features
Interior
Bedrooms & bathrooms
- Bedrooms: 4
- Bathrooms: 5
- Full bathrooms: 5
- Main level bedrooms: 1
Bedroom 1
- Area: 375 Square Feet
- Dimensions: 15x25
Bedroom 2
- Area: 252 Square Feet
- Dimensions: 14x18
Bedroom 3
- Area: 266 Square Feet
- Dimensions: 14x19
Bedroom 4
- Area: 304 Square Feet
- Dimensions: 16x19
Bonus room
- Features: Second Floor
- Level: Second Floor
- Area: 280 Square Feet
- Dimensions: 10x28
Den
- Area: 192 Square Feet
- Dimensions: 16x12
Dining room
- Area: 255 Square Feet
- Dimensions: 15x17
Kitchen
- Features: Eat-in Kitchen
- Level: Eat-in Kitchen
- Area: 221 Square Feet
- Dimensions: 13x17
Living room
- Area: 322 Square Feet
- Dimensions: 23x14
Heating
- Central, Geothermal
Cooling
- Central Air, Geothermal
Appliances
- Included: Dishwasher, Disposal, Microwave, Refrigerator, Electric Oven, Electric Range
- Laundry: Utility Connection
Features
- Ceiling Fan(s), Storage, Primary Bedroom Main Floor, High Speed Internet
- Flooring: Wood, Tile
- Basement: Finished
- Number of fireplaces: 2
- Fireplace features: Living Room, Wood Burning
Interior area
- Total structure area: 5,519
- Total interior livable area: 5,519 sqft
- Finished area above ground: 4,027
- Finished area below ground: 1,492
Property
Parking
- Total spaces: 2
- Parking features: Garage Door Opener, Garage Faces Side, Driveway, Paved
- Garage spaces: 2
- Has uncovered spaces: Yes
Features
- Levels: Three Or More
- Stories: 3
- Patio & porch: Porch, Covered, Deck, Screened
- Has spa: Yes
- Spa features: Private
- Has view: Yes
- View description: Lake
- Has water view: Yes
- Water view: Lake
- Waterfront features: Lake Front
Lot
- Size: 14.93 Acres
- Features: Rolling Slope
Details
- Parcel number: 035 01218 000
- Special conditions: Standard
Construction
Type & style
- Home type: SingleFamily
- Architectural style: Cape Cod
- Property subtype: Single Family Residence, Residential
Materials
- Fiber Cement
- Roof: Metal
Condition
- New construction: No
- Year built: 2010
Utilities & green energy
- Sewer: Septic Tank
- Water: Public
- Utilities for property: Water Available
Community & neighborhood
Security
- Security features: Fire Alarm, Security System, Smoke Detector(s)
Location
- Region: Lebanon
- Subdivision: Oakland Estates
Price history
| Date | Event | Price |
|---|---|---|
| 6/30/2023 | Sold | $1,750,000-5.4%$317/sqft |
Source: | ||
| 5/4/2023 | Contingent | $1,850,000$335/sqft |
Source: | ||
| 4/5/2023 | Price change | $1,850,000-7.5%$335/sqft |
Source: | ||
| 3/1/2023 | Listed for sale | $1,999,900-4.8%$362/sqft |
Source: | ||
| 1/23/2023 | Listing removed | -- |
Source: | ||
Public tax history
| Year | Property taxes | Tax assessment |
|---|---|---|
| 2024 | $4,243 | $222,300 |
| 2023 | $4,243 +13.8% | $222,300 +13.8% |
| 2022 | $3,729 | $195,325 |
Find assessor info on the county website
Neighborhood: 37087
Nearby schools
GreatSchools rating
- 6/10Carroll Oakland Elementary SchoolGrades: PK-8Distance: 4.8 mi
- 7/10Lebanon High SchoolGrades: 9-12Distance: 5.5 mi
Schools provided by the listing agent
- Elementary: Carroll Oakland Elementary
- Middle: Carroll Oakland Elementary
- High: Lebanon High School
Source: RealTracs MLS as distributed by MLS GRID. This data may not be complete. We recommend contacting the local school district to confirm school assignments for this home.
Get a cash offer in 3 minutes
Find out how much your home could sell for in as little as 3 minutes with a no-obligation cash offer.
Estimated market value$1,811,200
Get a cash offer in 3 minutes
Find out how much your home could sell for in as little as 3 minutes with a no-obligation cash offer.
Estimated market value
$1,811,200

