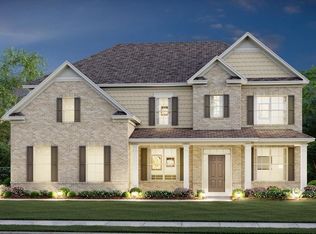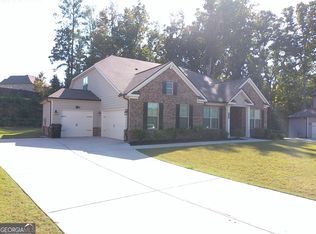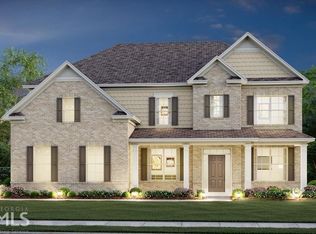Closed
$700,000
1456 Beechworth Ln, Acworth, GA 30101
4beds
4,798sqft
Single Family Residence, Residential
Built in 2021
9,147.6 Square Feet Lot
$733,300 Zestimate®
$146/sqft
$4,050 Estimated rent
Home value
$733,300
$697,000 - $770,000
$4,050/mo
Zestimate® history
Loading...
Owner options
Explore your selling options
What's special
Your entertainer's delight, dream home for the holidays! This luxuriously appointed executive estate perched at the top of a quiet cul-de-sac in the highly coveted HARRISON HIGH SCHOOL district, boasts a PROFESSIONALLY FINISHED DAYLIGHT TERRACE LEVEL complete with fabulous HOME THEATER ROOM, half bath, GAME ROOM, and flex room perfect for an office, exercise room or any other possibilities to meet your individual needs! A rocking chair front porch welcomes guests into the soaring 2-story foyer flanked by an office/living room & beautiful formal dining room featuring crown molding & judges paneling. The foyer reveals the home's open-concept living space and leads to the dramatic 2-story fire-side family room drenched in natural light & opening to the gourmet kitchen. Meal preparation is a breeze in this well-lit kitchen complete with plenty of recessed lighting, granite countertops, tiled backsplash, stainless appliances, double ovens, microwave, walk-in pantry, center island with breakfast bar that boasts lovely pendant lighting & a large sunny breakfast room! Handsome, wide-plank hardwood floors carry throughout most of the main level living area. Finishing out the first floor is a convenient MAIN LEVEL GUEST ROOM with private entry to the main level full bath. The hardwood staircase leads to the home's second floor where you find the same handsome hardwood floors in the hallway & OPEN LOFT AREA that provides a great spot for office, study, or casual gathering area. Retire at the end of a long day in the tranquil owner's suite showcasing a tray ceiling, large walk-in closet & lavish, spa-like bath complete with dual vanities, granite countertops, soaking tub, plus separate oversized walk in shower with seamless glass doors & gorgeous tile that matches the bath's flooring. Two spacious secondary bedrooms with shared bath & a full-sized laundry room complete the upper level. The property's rear lawn & wooded backdrop is idyllic for outdoor relaxation & entertaining. Dine alfresco on the covered main level deck, bar-b-que on the patio off of the terrace level, & enjoy yard games on the home's rear lawn. Whether your plans call for a quiet evening relaxing by the fire, a fun movie night with loved ones, or hosting a lavish holiday party, this impressive property covers all the bases, providing you with a lovely & convenient spot to call home. Ready for a quick close!
Zillow last checked: 8 hours ago
Listing updated: January 31, 2024 at 01:43pm
Listing Provided by:
SHARON MACALUSO,
Harry Norman Realtors
Bought with:
Venkat Samynathan, 385272
Keller Williams Realty Atl North
Source: FMLS GA,MLS#: 7307299
Facts & features
Interior
Bedrooms & bathrooms
- Bedrooms: 4
- Bathrooms: 4
- Full bathrooms: 3
- 1/2 bathrooms: 1
- Main level bathrooms: 1
- Main level bedrooms: 1
Primary bedroom
- Features: Other
- Level: Other
Bedroom
- Features: Other
Primary bathroom
- Features: Double Vanity, Separate Tub/Shower, Soaking Tub
Dining room
- Features: Butlers Pantry, Separate Dining Room
Kitchen
- Features: Breakfast Bar, Breakfast Room, Cabinets White, Eat-in Kitchen, Kitchen Island, Pantry Walk-In, Stone Counters, View to Family Room
Heating
- Forced Air, Natural Gas, Zoned
Cooling
- Ceiling Fan(s), Central Air, Zoned
Appliances
- Included: Dishwasher, Disposal, Double Oven, Gas Range, Gas Water Heater, Microwave, Range Hood, Self Cleaning Oven
- Laundry: Upper Level
Features
- Double Vanity, Entrance Foyer 2 Story, High Ceilings 9 ft Main, High Speed Internet, Smart Home, Tray Ceiling(s), Walk-In Closet(s)
- Flooring: Carpet, Ceramic Tile, Hardwood, Other
- Windows: Double Pane Windows
- Basement: Daylight,Exterior Entry,Finished,Finished Bath,Full,Interior Entry
- Attic: Pull Down Stairs
- Number of fireplaces: 1
- Fireplace features: Factory Built, Family Room, Gas Starter
- Common walls with other units/homes: No Common Walls
Interior area
- Total structure area: 4,798
- Total interior livable area: 4,798 sqft
- Finished area above ground: 3,398
- Finished area below ground: 1,400
Property
Parking
- Total spaces: 2
- Parking features: Attached, Driveway, Garage, Garage Door Opener, Garage Faces Front, Kitchen Level, Level Driveway
- Attached garage spaces: 2
- Has uncovered spaces: Yes
Accessibility
- Accessibility features: None
Features
- Levels: Two
- Stories: 2
- Patio & porch: Covered, Deck, Front Porch, Patio, Rear Porch
- Exterior features: Private Yard, Rain Gutters
- Pool features: None
- Spa features: None
- Fencing: None
- Has view: Yes
- View description: Trees/Woods, Other
- Waterfront features: None
- Body of water: None
Lot
- Size: 9,147 sqft
- Features: Back Yard, Cul-De-Sac, Front Yard, Landscaped, Level, Wooded
Details
- Additional structures: None
- Parcel number: 20022902280
- Other equipment: None
- Horse amenities: None
Construction
Type & style
- Home type: SingleFamily
- Architectural style: Traditional
- Property subtype: Single Family Residence, Residential
Materials
- Brick Front, Cement Siding
- Foundation: Slab
- Roof: Composition
Condition
- Resale
- New construction: No
- Year built: 2021
Utilities & green energy
- Electric: 110 Volts, 220 Volts
- Sewer: Public Sewer
- Water: Public
- Utilities for property: Cable Available, Electricity Available, Natural Gas Available, Sewer Available, Underground Utilities, Water Available
Green energy
- Energy efficient items: None
- Energy generation: None
Community & neighborhood
Security
- Security features: Carbon Monoxide Detector(s), Security System Owned, Smoke Detector(s)
Community
- Community features: Homeowners Assoc, Near Schools, Near Shopping, Street Lights
Location
- Region: Acworth
- Subdivision: Ridgeview Estates
HOA & financial
HOA
- Has HOA: No
Other
Other facts
- Ownership: Fee Simple
- Road surface type: Paved
Price history
| Date | Event | Price |
|---|---|---|
| 1/31/2024 | Sold | $700,000-4.1%$146/sqft |
Source: | ||
| 1/8/2024 | Pending sale | $730,000$152/sqft |
Source: | ||
| 12/30/2023 | Price change | $730,000-2%$152/sqft |
Source: | ||
| 12/2/2023 | Listed for sale | $745,000-0.7%$155/sqft |
Source: | ||
| 11/24/2023 | Listing removed | -- |
Source: | ||
Public tax history
| Year | Property taxes | Tax assessment |
|---|---|---|
| 2024 | $7,659 +40.6% | $284,600 +37% |
| 2023 | $5,448 -9.7% | $207,720 |
| 2022 | $6,031 +521% | $207,720 +549.1% |
Find assessor info on the county website
Neighborhood: 30101
Nearby schools
GreatSchools rating
- 7/10Ford Elementary SchoolGrades: PK-5Distance: 0.9 mi
- 7/10Durham Middle SchoolGrades: 6-8Distance: 3.1 mi
- 9/10Harrison High SchoolGrades: 9-12Distance: 3.4 mi
Schools provided by the listing agent
- Elementary: Ford
- Middle: Durham
- High: Harrison
Source: FMLS GA. This data may not be complete. We recommend contacting the local school district to confirm school assignments for this home.
Get a cash offer in 3 minutes
Find out how much your home could sell for in as little as 3 minutes with a no-obligation cash offer.
Estimated market value
$733,300
Get a cash offer in 3 minutes
Find out how much your home could sell for in as little as 3 minutes with a no-obligation cash offer.
Estimated market value
$733,300


