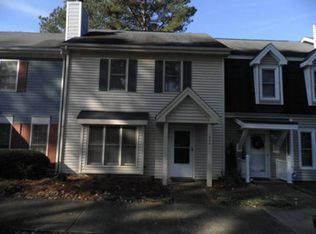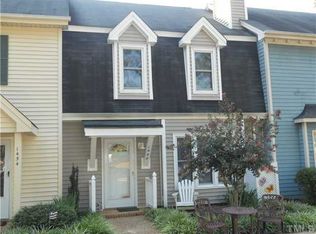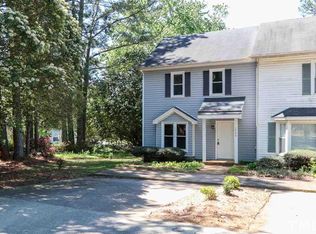Move in ready townhouse with two large bedrooms with buddy-bath between, walk-in closets, attic and outside, wired storage. Eat-in Kitchen, Fireplace, built-in shelves. Landscaping paid for by property owner. Located in close proximity to White Oak Shopping Center and Hwys 70, 50 and I40 Available for immediate move in. Pets negotiable with owner approval and non-refundable pet fee.
This property is off market, which means it's not currently listed for sale or rent on Zillow. This may be different from what's available on other websites or public sources.


