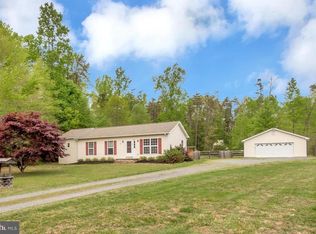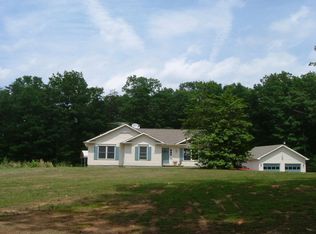Sold for $855,000
$855,000
1456 Aquia Rd, Midland, VA 22728
5beds
3,781sqft
Single Family Residence
Built in 2006
2.26 Acres Lot
$879,500 Zestimate®
$226/sqft
$4,513 Estimated rent
Home value
$879,500
$818,000 - $941,000
$4,513/mo
Zestimate® history
Loading...
Owner options
Explore your selling options
What's special
This is a must see** No HOA**Stunning home for sale having more than four bedrooms and bathrooms along with a three-car attached garage and a detached two-car garage equipped with a split heating/cooling system which sits on over 2-acres. On the main level, there is Brazilian cherry wood flooring, a gourmet kitchen with granite countertops, stainless steel appliances, a pantry, laundry room, dining room, a living room which can also be used as a music room, spacious family room with gas fireplace. Also, on the main floor, there is a primary bedroom which comes with a lavish ensuite bathroom consisting of double sinks, a heated jetted tub, and a separate shower. On the upper level, lay three sizable bedrooms, two of which come with ample storage space, an additional bedroom with an ensuite bathroom and a walk-in closet. On the lowest level, which is a walkout level, there is a recreational room that has a walk-in closet, classroom/ office which can be easily converted into optional fifth bedroom, a media room which comes fully equipped with a home theater system. The fourth full bathroom along with two storage rooms is also found on this level. The rear deck is oversized and has a new gas grill, while the front porch features a swing, a ceiling fan, and an additional seating area. Other features include a whole-house generator, a custom-designed chicken coop, a storage shed, and a sandbox., all nestled on more than 2 acres backing to wooded land.
Zillow last checked: 8 hours ago
Listing updated: September 30, 2025 at 06:06pm
Listed by:
Cindy Foss 703-606-9833,
Long & Foster Real Estate, Inc.
Bought with:
Ayona Shome, 0225236661
Pearson Smith Realty, LLC
Source: Bright MLS,MLS#: VAFQ2016628
Facts & features
Interior
Bedrooms & bathrooms
- Bedrooms: 5
- Bathrooms: 5
- Full bathrooms: 4
- 1/2 bathrooms: 1
- Main level bathrooms: 2
- Main level bedrooms: 1
Primary bedroom
- Features: Flooring - HardWood
- Level: Main
Bedroom 1
- Features: Flooring - Ceramic Tile
- Level: Lower
Bedroom 2
- Features: Walk-In Closet(s), Flooring - Carpet, Bathroom - Tub Shower
- Level: Upper
Bedroom 3
- Features: Flooring - Carpet
- Level: Upper
Bedroom 4
- Features: Flooring - Carpet
- Level: Upper
Primary bathroom
- Features: Bathroom - Jetted Tub, Bathroom - Stall Shower, Flooring - Ceramic Tile
- Level: Main
Bathroom 1
- Features: Flooring - Ceramic Tile
- Level: Lower
Bathroom 3
- Features: Flooring - Carpet
- Level: Upper
Dining room
- Features: Flooring - HardWood
- Level: Main
Family room
- Features: Fireplace - Gas, Flooring - HardWood
- Level: Main
Kitchen
- Features: Breakfast Nook, Granite Counters, Flooring - Ceramic Tile, Kitchen - Country, Kitchen - Gas Cooking
- Level: Main
Living room
- Features: Flooring - HardWood
- Level: Main
Media room
- Features: Flooring - Carpet
- Level: Lower
Recreation room
- Features: Flooring - Ceramic Tile, Walk-In Closet(s)
- Level: Lower
Storage room
- Features: Flooring - Concrete
- Level: Lower
Utility room
- Features: Flooring - Concrete
- Level: Lower
Heating
- Forced Air, Propane
Cooling
- Ceiling Fan(s), Central Air, Electric
Appliances
- Included: Microwave, Cooktop, Dishwasher, Dryer, Exhaust Fan, Oven, Refrigerator, Stainless Steel Appliance(s), Tankless Water Heater
Features
- Bathroom - Stall Shower, Breakfast Area, Ceiling Fan(s), Floor Plan - Traditional, Formal/Separate Dining Room, Kitchen - Gourmet, Kitchen Island, Pantry, Primary Bath(s), Walk-In Closet(s)
- Flooring: Carpet, Hardwood, Ceramic Tile, Wood
- Windows: Double Pane Windows
- Basement: Finished
- Has fireplace: No
Interior area
- Total structure area: 4,353
- Total interior livable area: 3,781 sqft
- Finished area above ground: 2,907
- Finished area below ground: 874
Property
Parking
- Total spaces: 10
- Parking features: Built In, Garage Faces Side, Oversized, Inside Entrance, Garage Door Opener, Garage Faces Front, Gravel, Attached, Detached, Driveway
- Attached garage spaces: 4
- Uncovered spaces: 6
Accessibility
- Accessibility features: None
Features
- Levels: Three
- Stories: 3
- Patio & porch: Deck, Porch
- Exterior features: Barbecue, Lighting
- Pool features: None
- Has spa: Yes
- Spa features: Bath
Lot
- Size: 2.26 Acres
- Features: Backs to Trees
Details
- Additional structures: Above Grade, Below Grade, Outbuilding
- Parcel number: 7847874019
- Zoning: RA
- Special conditions: Standard
Construction
Type & style
- Home type: SingleFamily
- Architectural style: Cape Cod
- Property subtype: Single Family Residence
Materials
- Vinyl Siding
- Foundation: Concrete Perimeter
- Roof: Asphalt
Condition
- Excellent
- New construction: No
- Year built: 2006
Utilities & green energy
- Sewer: On Site Septic, Septic = # of BR
- Water: Well
- Utilities for property: Propane, Electricity Available
Community & neighborhood
Location
- Region: Midland
- Subdivision: None Available
Other
Other facts
- Listing agreement: Exclusive Right To Sell
- Ownership: Fee Simple
- Road surface type: Paved
Price history
| Date | Event | Price |
|---|---|---|
| 7/21/2025 | Sold | $855,000+0.7%$226/sqft |
Source: | ||
| 6/11/2025 | Contingent | $849,000$225/sqft |
Source: | ||
| 5/12/2025 | Price change | $849,000-0.1%$225/sqft |
Source: | ||
| 5/6/2025 | Price change | $850,000-1.5%$225/sqft |
Source: | ||
| 4/30/2025 | Price change | $863,000-1.9%$228/sqft |
Source: | ||
Public tax history
| Year | Property taxes | Tax assessment |
|---|---|---|
| 2025 | $5,807 +2.5% | $600,500 |
| 2024 | $5,663 +4.4% | $600,500 |
| 2023 | $5,423 | $600,500 |
Find assessor info on the county website
Neighborhood: 22728
Nearby schools
GreatSchools rating
- 6/10Mary Walter Elementary SchoolGrades: PK-5Distance: 7.4 mi
- 4/10Cedar Lee Middle SchoolGrades: 6-8Distance: 11 mi
- 5/10Liberty High SchoolGrades: 9-12Distance: 11.3 mi
Schools provided by the listing agent
- District: Fauquier County Public Schools
Source: Bright MLS. This data may not be complete. We recommend contacting the local school district to confirm school assignments for this home.

Get pre-qualified for a loan
At Zillow Home Loans, we can pre-qualify you in as little as 5 minutes with no impact to your credit score.An equal housing lender. NMLS #10287.

