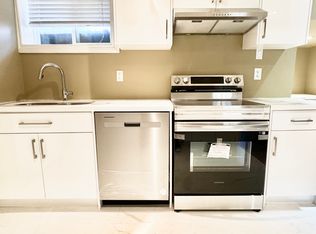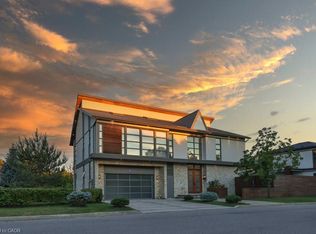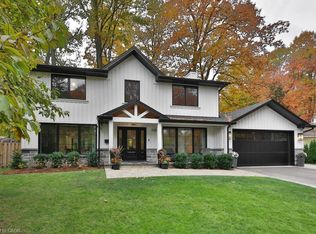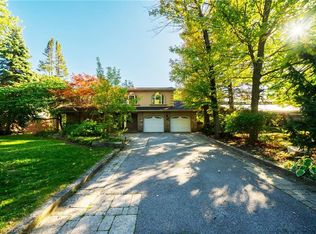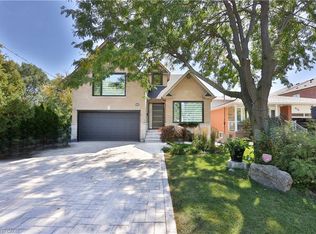1456 Applewood Rd, Mississauga, ON L5E 2M1
What's special
- 64 days |
- 29 |
- 5 |
Zillow last checked: 8 hours ago
Listing updated: December 07, 2025 at 07:39pm
Michael Phinney, Salesperson,
Royal LePage Real Estate Services Phinney Real Estate,
Non Member, Salesperson,
Royal LePage Real Estate Services Phinney Real Estate
Facts & features
Interior
Bedrooms & bathrooms
- Bedrooms: 5
- Bathrooms: 6
- Full bathrooms: 5
- 1/2 bathrooms: 1
- Main level bathrooms: 1
Other
- Features: 5+ Piece, Ensuite, Hardwood Floor, Walk-In Closet(s)
- Level: Second
Bedroom
- Features: 5+ Piece, Ensuite Privilege, Hardwood Floor, Walk-in Closet
- Level: Second
Bedroom
- Features: 5+ Piece, Ensuite Privilege, Hardwood Floor, Walk-in Closet
- Level: Second
Bedroom
- Features: 3-Piece, Ensuite
- Level: Second
Bedroom
- Features: 3-Piece, Ensuite, Walk-in Closet
- Level: Basement
Bathroom
- Features: 3-Piece
- Level: Main
Bathroom
- Features: 5+ Piece, Double Vanity, Ensuite, Heated Floor, Tile Floors
- Level: Second
Bathroom
- Features: 3-Piece, Ensuite
- Level: Second
Bathroom
- Features: 5+ Piece, Ensuite
- Level: Second
Bathroom
- Features: 2-Piece
- Level: Basement
Bathroom
- Features: 3-Piece, Ensuite
- Level: Basement
Dining room
- Features: Fireplace, Hardwood Floor
- Level: Main
Kitchen
- Features: Double Vanity, Hardwood Floor, Professionally Designed, Tile Floors, Walk-in Pantry
- Level: Main
Laundry
- Level: Basement
Laundry
- Level: Second
Living room
- Features: Fireplace, Hardwood Floor
- Level: Main
Media room
- Features: Separate Room, Tile Floors
- Level: Basement
Office
- Features: Hardwood Floor, Separate Room
- Level: Main
Recreation room
- Features: Tile Floors
- Level: Basement
Heating
- Forced Air, Natural Gas
Cooling
- Central Air
Appliances
- Included: Dishwasher, Dryer, Microwave, Range Hood, Refrigerator, Washer
Features
- Auto Garage Door Remote(s), Built-In Appliances, Central Vacuum, Separate Heating Controls
- Windows: Skylight(s)
- Basement: Walk-Up Access,Full,Finished,Sump Pump
- Has fireplace: No
Interior area
- Total structure area: 4,124
- Total interior livable area: 4,124 sqft
- Finished area above ground: 4,124
Video & virtual tour
Property
Parking
- Total spaces: 6
- Parking features: Attached Garage, Private Drive Double Wide
- Attached garage spaces: 2
- Uncovered spaces: 4
Features
- Waterfront features: Lake/Pond
- Frontage type: West
- Frontage length: 58.00
Lot
- Size: 7,581.76 Square Feet
- Dimensions: 58 x 130.72
- Features: Urban, Highway Access, Park, Place of Worship, Public Transit, Rec./Community Centre, Regional Mall, Schools
Details
- Parcel number: 134790088
- Zoning: R4
Construction
Type & style
- Home type: SingleFamily
- Architectural style: Two Story
- Property subtype: Single Family Residence, Residential
Materials
- Stone, Stucco
- Roof: Asphalt Shing
Condition
- 6-15 Years
- New construction: No
Utilities & green energy
- Sewer: Sewer (Municipal)
- Water: Municipal
Community & HOA
Location
- Region: Mississauga
Financial & listing details
- Price per square foot: C$727/sqft
- Annual tax amount: C$19,901
- Date on market: 10/7/2025
- Inclusions: Dishwasher, Dryer, Microwave, Range Hood, Refrigerator, Washer, Other, Washer, Dryer And Miele Appliances: 36"gas Range Top, Side By Side 30"refrigerator And 18" Freezer, Microwave, Convection Oven And Dishwasher
(905) 466-8888
By pressing Contact Agent, you agree that the real estate professional identified above may call/text you about your search, which may involve use of automated means and pre-recorded/artificial voices. You don't need to consent as a condition of buying any property, goods, or services. Message/data rates may apply. You also agree to our Terms of Use. Zillow does not endorse any real estate professionals. We may share information about your recent and future site activity with your agent to help them understand what you're looking for in a home.
Price history
Price history
| Date | Event | Price |
|---|---|---|
| 10/7/2025 | Price change | C$2,998,999-16.4%C$727/sqft |
Source: | ||
| 11/25/2024 | Listed for sale | C$3,588,000C$870/sqft |
Source: | ||
Public tax history
Public tax history
Tax history is unavailable.Climate risks
Neighborhood: Lakeview
Nearby schools
GreatSchools rating
No schools nearby
We couldn't find any schools near this home.
Schools provided by the listing agent
- Elementary: Janet I. Mcdougald P.S.
- High: Cawthra Park Ss
Source: ITSO. This data may not be complete. We recommend contacting the local school district to confirm school assignments for this home.
- Loading


