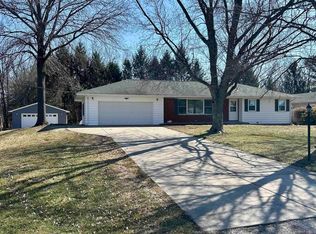A rare fine! 4BR/3BA ranch on 1.63 acres in Auburn School District. Open floor plan w/brick fireplace in LR, tile floors and SS appliances in kitchen Master BR/BA has bee updated nicely w/fantastic views from every window. New oversized maintenance free deck overlooks the mature trees around helot. 4+ car garage. Walkout LL recently waterproofed by Helitech w/transferrable Lifetime warranty. 1 full bath in LL. Loads of potential for more living space. New roof! Country living, close to town!
This property is off market, which means it's not currently listed for sale or rent on Zillow. This may be different from what's available on other websites or public sources.
