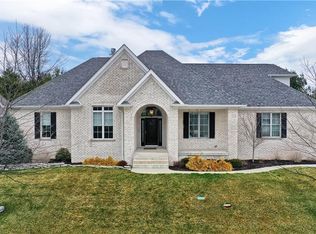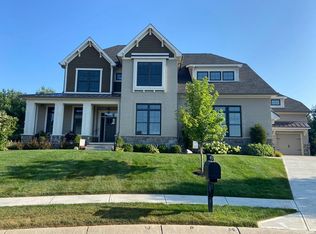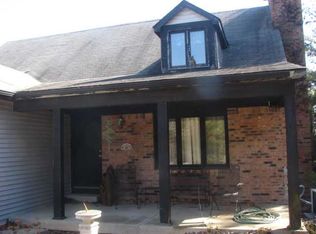Sold
$1,259,000
14558 Cherry Tree Rd, Carmel, IN 46033
5beds
4,745sqft
Residential, Single Family Residence
Built in 1986
4.81 Acres Lot
$1,348,800 Zestimate®
$265/sqft
$4,102 Estimated rent
Home value
$1,348,800
$1.25M - $1.47M
$4,102/mo
Zestimate® history
Loading...
Owner options
Explore your selling options
What's special
Rare find in Carmel. Private 5 acres beautiful estate with trees around the property and driveways. A fenced backyard with a pool (heated with automatic cover), playground and a spacious porch for entertainment. Raised beds for gardening and many fruit trees. A large barn for your boat/RV, workshop or animals. Enjoy the stunning view from all windows specially the sunroom. The house was fully remodeled in 2018 (new windows, electric, lighting, floors, carpet, paint, 4 baths, two kitchens, appliances, water heater, water softener and water filter). Custom UV blocking window treatment. Geothermal furnace. New A/C/furnace unit for upstairs. Tesla charger conected to the garage.
Zillow last checked: 8 hours ago
Listing updated: October 26, 2023 at 03:48pm
Listing Provided by:
Ahmad Saltagi 317-385-3644,
Real Estate 360
Bought with:
Mark Lopez
F.C. Tucker Company
Source: MIBOR as distributed by MLS GRID,MLS#: 21926938
Facts & features
Interior
Bedrooms & bathrooms
- Bedrooms: 5
- Bathrooms: 4
- Full bathrooms: 4
- Main level bathrooms: 1
- Main level bedrooms: 1
Primary bedroom
- Level: Upper
- Area: 384 Square Feet
- Dimensions: 24x16
Bedroom 2
- Level: Upper
- Area: 180 Square Feet
- Dimensions: 15x12
Bedroom 3
- Level: Upper
- Area: 180 Square Feet
- Dimensions: 15x12
Bedroom 4
- Level: Upper
- Area: 143 Square Feet
- Dimensions: 13x11
Bedroom 5
- Features: Laminate
- Level: Main
- Area: 156 Square Feet
- Dimensions: 13x12
Dining room
- Features: Laminate
- Level: Main
- Area: 140 Square Feet
- Dimensions: 14x10
Family room
- Features: Laminate
- Level: Main
- Area: 384 Square Feet
- Dimensions: 24x16
Kitchen
- Features: Laminate
- Level: Main
- Area: 288 Square Feet
- Dimensions: 24x12
Kitchen
- Features: Laminate
- Level: Basement
- Area: 209 Square Feet
- Dimensions: 19x11
Living room
- Features: Laminate
- Level: Main
- Area: 288 Square Feet
- Dimensions: 24x12
Play room
- Features: Laminate
- Level: Basement
- Area: 529 Square Feet
- Dimensions: 23x23
Sun room
- Features: Laminate
- Level: Main
- Area: 240 Square Feet
- Dimensions: 16x15
Heating
- Forced Air, Geothermal, Electric
Cooling
- Geothermal
Appliances
- Included: Dishwasher, Disposal, Microwave, Electric Oven, MicroHood, Electric Water Heater, Humidifier, Water Softener Owned
- Laundry: Main Level
Features
- Walk-In Closet(s), Hardwood Floors, Central Vacuum, Eat-in Kitchen, Entrance Foyer, High Speed Internet, Wet Bar
- Flooring: Hardwood
- Windows: Screens, Wood Frames, Wood Work Painted, Wood Work Stained
- Basement: Finished
- Number of fireplaces: 1
- Fireplace features: Family Room, Wood Burning
Interior area
- Total structure area: 4,745
- Total interior livable area: 4,745 sqft
- Finished area below ground: 1,253
Property
Parking
- Total spaces: 3
- Parking features: Asphalt, Attached, Garage Door Opener, Heated, Workshop in Garage
- Attached garage spaces: 3
- Details: Garage Parking Other(Floor Drain, Finished Garage)
Features
- Levels: Three Or More
- Patio & porch: Deck, Glass Enclosed
- Fencing: Fence Complete
Lot
- Size: 4.81 Acres
- Features: Not In Subdivision, Mature Trees
Details
- Additional structures: Barn Pole
- Parcel number: 291022000007008018
- Special conditions: None
- Other equipment: Radon System
- Horse amenities: Barn
Construction
Type & style
- Home type: SingleFamily
- Property subtype: Residential, Single Family Residence
Materials
- Brick, Cement Siding
- Foundation: Concrete Perimeter
Condition
- New construction: No
- Year built: 1986
Utilities & green energy
- Water: Municipal/City
Community & neighborhood
Security
- Security features: Security Alarm Paid
Location
- Region: Carmel
- Subdivision: No Subdivision
Price history
| Date | Event | Price |
|---|---|---|
| 2/14/2025 | Listing removed | $1,399,000$295/sqft |
Source: | ||
| 2/12/2025 | Price change | $1,399,000-12.5%$295/sqft |
Source: | ||
| 11/18/2024 | Listed for sale | $1,599,000+27%$337/sqft |
Source: | ||
| 10/26/2023 | Sold | $1,259,000-10.1%$265/sqft |
Source: | ||
| 9/25/2023 | Pending sale | $1,400,000$295/sqft |
Source: | ||
Public tax history
| Year | Property taxes | Tax assessment |
|---|---|---|
| 2024 | $10,295 +11.3% | $840,600 +8.9% |
| 2023 | $9,251 +1.2% | $771,600 +17.2% |
| 2022 | $9,138 +82.2% | $658,400 +0.9% |
Find assessor info on the county website
Neighborhood: 46033
Nearby schools
GreatSchools rating
- 8/10Prairie Trace Elementary SchoolGrades: K-5Distance: 0.9 mi
- 8/10Clay Middle SchoolGrades: 6-8Distance: 2.3 mi
- 10/10Carmel High SchoolGrades: 9-12Distance: 3.6 mi
Get a cash offer in 3 minutes
Find out how much your home could sell for in as little as 3 minutes with a no-obligation cash offer.
Estimated market value$1,348,800
Get a cash offer in 3 minutes
Find out how much your home could sell for in as little as 3 minutes with a no-obligation cash offer.
Estimated market value
$1,348,800


