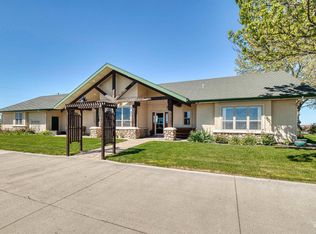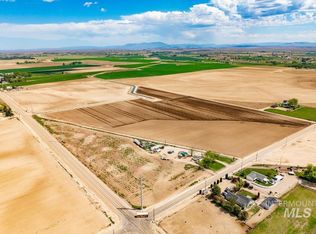Sold
Price Unknown
14557 Galloway Rd, Caldwell, ID 83607
3beds
3baths
3,413sqft
Single Family Residence
Built in 2000
2.06 Acres Lot
$1,347,500 Zestimate®
$--/sqft
$2,605 Estimated rent
Home value
$1,347,500
$1.25M - $1.46M
$2,605/mo
Zestimate® history
Loading...
Owner options
Explore your selling options
What's special
SPECTACULAR rural property on 2 ACRES, newly updated main house & unique modern GUEST BARN. Extensive mature landscaping, elaborate CHICKEN COOP, numerous custom built ARBORS, expansive 65'x75' raised bed GARDEN, fruit trees, numerous water features, gabion rock features throughout. Main house has generator, geothermal heating, a pergola covered OUTDOOR KITCHEN w/ built-in gas BBQ , 2 wine fridges, 2 sinks, expansive counters for prep & seating with custom fire troughs; truly an entertainers dream space. Inside you'll find a creative wine closet, newly refinished HARDWOOD FLOORS, granite countertops, 2 fireplaces, split bedroom floor plan, & modern touches throughout. The iconic barn has a generator & solar panels.This 2-story living space (ADU) has been a lucrative five-star short term rental w/ full kitchen, 2 bathrooms, fireplace, washer/dryer. Barn has heated workshop, 2-car barn garage and upper level space! Nothing like this in the Treasure Valley! A MUST SEE! View Barn data form in docs. Owner Agent
Zillow last checked: 8 hours ago
Listing updated: May 31, 2024 at 09:24am
Listed by:
Mona Oxford-lyman 208-249-0417,
Idaho Farm and Home Realty
Bought with:
Greg Winther
Silvercreek Realty Group
Source: IMLS,MLS#: 98908841
Facts & features
Interior
Bedrooms & bathrooms
- Bedrooms: 3
- Bathrooms: 3
- Main level bathrooms: 2
- Main level bedrooms: 3
Primary bedroom
- Level: Main
- Area: 225
- Dimensions: 15 x 15
Bedroom 2
- Level: Main
- Area: 156
- Dimensions: 13 x 12
Bedroom 3
- Level: Main
- Area: 156
- Dimensions: 13 x 12
Kitchen
- Level: Main
- Area: 156
- Dimensions: 13 x 12
Heating
- Forced Air, Geothermal, Ductless/Mini Split
Cooling
- Central Air, Ductless/Mini Split
Appliances
- Included: Gas Water Heater, ENERGY STAR Qualified Water Heater, Tank Water Heater, Dishwasher, Disposal, Microwave, Oven/Range Freestanding, Refrigerator
Features
- Bath-Master, Bed-Master Main Level, Guest Room, Split Bedroom, Den/Office, Great Room, Double Vanity, Walk-In Closet(s), Breakfast Bar, Pantry, Kitchen Island, Granite Counters, Stone Counters, Number of Baths Main Level: 2
- Flooring: Hardwood, Bamboo/Cork, Carpet
- Has basement: No
- Number of fireplaces: 2
- Fireplace features: Two, Insert, Propane
Interior area
- Total structure area: 3,413
- Total interior livable area: 3,413 sqft
- Finished area above ground: 2,003
- Finished area below ground: 0
Property
Parking
- Total spaces: 2
- Parking features: Attached, RV Access/Parking
- Attached garage spaces: 2
- Details: Garage: 25x26
Features
- Levels: One
- Patio & porch: Covered Patio/Deck
- Fencing: Partial,Wood
- Has view: Yes
Lot
- Size: 2.06 Acres
- Dimensions: 343.38 x 261.70
- Features: 1 - 4.99 AC, Garden, Horses, Irrigation Available, Views, Chickens, Auto Sprinkler System, Drip Sprinkler System, Full Sprinkler System, Irrigation Sprinkler System
Details
- Additional structures: Shop, Barn(s), Sep. Detached Dwelling
- Parcel number: 38050010A0
- Horses can be raised: Yes
Construction
Type & style
- Home type: SingleFamily
- Property subtype: Single Family Residence
Materials
- HardiPlank Type
- Foundation: Crawl Space
- Roof: Composition
Condition
- Year built: 2000
Utilities & green energy
- Sewer: Septic Tank
- Water: Well
- Utilities for property: Electricity Connected, Cable Connected
Green energy
- Green verification: ENERGY STAR Certified Homes
Community & neighborhood
Location
- Region: Caldwell
Other
Other facts
- Listing terms: Cash,Conventional
- Ownership: Fee Simple
- Road surface type: Paved
Price history
Price history is unavailable.
Public tax history
| Year | Property taxes | Tax assessment |
|---|---|---|
| 2025 | -- | $1,183,140 +14.4% |
| 2024 | $3,928 -6.9% | $1,034,240 -0.9% |
| 2023 | $4,218 +26.5% | $1,043,400 +20.8% |
Find assessor info on the county website
Neighborhood: 83607
Nearby schools
GreatSchools rating
- 6/10Purple Sage Elementary SchoolGrades: PK-5Distance: 0.6 mi
- NAMiddleton Middle SchoolGrades: 6-8Distance: 4.1 mi
- 8/10Middleton High SchoolGrades: 9-12Distance: 2.7 mi
Schools provided by the listing agent
- Elementary: Purple Sage
- Middle: Middleton Jr
- High: Middleton
- District: Middleton School District #134
Source: IMLS. This data may not be complete. We recommend contacting the local school district to confirm school assignments for this home.

