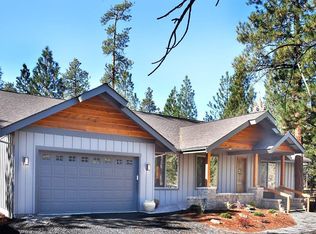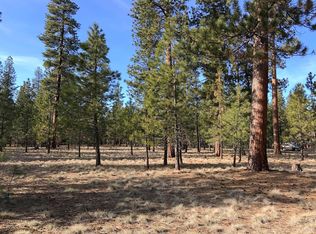Charming and spacious, well maintained, single level, 1972 sqft home on .98 Pine treed acre in the quiet forested Firewise community of Crossroads. Enjoy the light and bright, large eat-in kitchen. The pellet stove in the roomy cabin like living area keeps you cozy! The bedrooms are spacious with big closets. Built-in storage is found throughout the home. Oversized attached 2 car garage. Nice covered front porch and a partially covered rear deck. Ample room to build a shop. Newer drain field (2018), Roof, HVAC & Carpet (2017), Exterior paint (2020) Live just minutes from downtown Sisters! This is a great place to live and play!
This property is off market, which means it's not currently listed for sale or rent on Zillow. This may be different from what's available on other websites or public sources.

