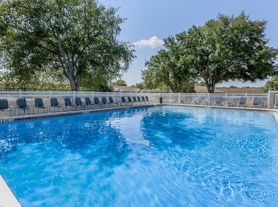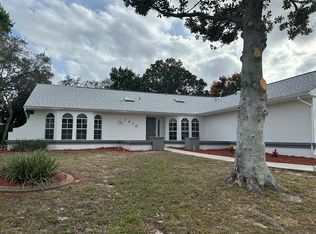Mother-in-law suite
Close access to Suncoast Parkway
Fenced Yard
Large lot
Three car garage
Quiet neighborhood
Renter pays all utilities
House for rent
Accepts Zillow applications
$3,200/mo
14557 Copeland Way, Brooksville, FL 34604
4beds
2,796sqft
Price may not include required fees and charges.
Single family residence
Available now
Small dogs OK
Central air
Hookups laundry
Attached garage parking
Heat pump
What's special
Fenced yardMother-in-law suiteThree car garageLarge lot
- 1 day |
- -- |
- -- |
Travel times
Facts & features
Interior
Bedrooms & bathrooms
- Bedrooms: 4
- Bathrooms: 3
- Full bathrooms: 3
Heating
- Heat Pump
Cooling
- Central Air
Appliances
- Included: Dishwasher, Freezer, Microwave, Oven, Refrigerator, WD Hookup
- Laundry: Hookups
Features
- In-Law Floorplan, WD Hookup
- Flooring: Carpet, Tile
Interior area
- Total interior livable area: 2,796 sqft
Property
Parking
- Parking features: Attached, Garage
- Has attached garage: Yes
- Details: Contact manager
Features
- Exterior features: Bicycle storage, Close access to Suncoast Parkway, Lawn, No Utilities included in rent, Quiet neighborhood
- Fencing: Fenced Yard
Details
- Parcel number: R1422318359800000080
Construction
Type & style
- Home type: SingleFamily
- Property subtype: Single Family Residence
Community & HOA
Location
- Region: Brooksville
Financial & listing details
- Lease term: 1 Year
Price history
| Date | Event | Price |
|---|---|---|
| 11/11/2025 | Listed for rent | $3,200$1/sqft |
Source: Zillow Rentals | ||
| 11/4/2025 | Listing removed | $3,200$1/sqft |
Source: Zillow Rentals | ||
| 10/10/2025 | Listed for rent | $3,200+14.3%$1/sqft |
Source: Zillow Rentals | ||
| 2/4/2024 | Listing removed | -- |
Source: Zillow Rentals | ||
| 1/30/2024 | Listed for rent | $2,800$1/sqft |
Source: Zillow Rentals | ||

