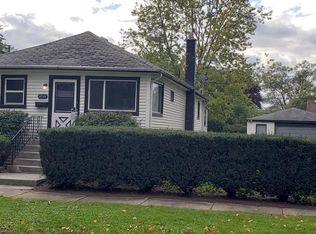Closed
$250,000
14556 Avers Ave, Midlothian, IL 60445
3beds
--sqft
Single Family Residence
Built in 1919
7,320 Square Feet Lot
$257,700 Zestimate®
$--/sqft
$2,045 Estimated rent
Home value
$257,700
$232,000 - $286,000
$2,045/mo
Zestimate® history
Loading...
Owner options
Explore your selling options
What's special
Welcome to this beautifully updated home at 14556 Avers in Midlothian! Situated on a corner lot, this charming property offers 3 spacious bedrooms and a perfect blend of modern amenities and classic appeal. Inside, you'll find refinished hardwood floors, new carpet, and LED lights throughout, including under the kitchen cabinets for a sleek, modern touch. The home is flooded with natural light, and recessed lighting adds an extra layer of elegance to every room. The kitchen features sleek quartz countertops and brand new appliances, ideal for both cooking and entertaining. Convenience and peace of mind come with updated plumbing and electrical systems, along with a new HVAC system. For added luxury, you'll enjoy sensored closet lights and LED lighting throughout the house. The property also includes a detached garage and a large shed attached to the garage, offering plenty of storage space for your tools and equipment. The home is perfectly located, with easy access to Metra, and is within walking distance of a local elementary school. This meticulously maintained home offers the perfect combination of comfort, style, and functionality. Don't miss the chance to make it yours today!
Zillow last checked: 8 hours ago
Listing updated: April 10, 2025 at 05:39am
Listing courtesy of:
Daisy Mendez 773-860-8763,
Realty of America, LLC
Bought with:
Jaclyn Mitchell
Crosstown Realtors Inc
Source: MRED as distributed by MLS GRID,MLS#: 12285807
Facts & features
Interior
Bedrooms & bathrooms
- Bedrooms: 3
- Bathrooms: 1
- Full bathrooms: 1
Primary bedroom
- Level: Second
- Area: 192 Square Feet
- Dimensions: 12X16
Bedroom 2
- Level: Second
- Area: 132 Square Feet
- Dimensions: 12X11
Bedroom 3
- Level: Main
- Area: 132 Square Feet
- Dimensions: 12X11
Deck
- Level: Main
- Area: 200 Square Feet
- Dimensions: 20X10
Kitchen
- Level: Main
- Area: 110 Square Feet
- Dimensions: 11X10
Laundry
- Level: Main
- Area: 168 Square Feet
- Dimensions: 12X14
Living room
- Level: Main
- Area: 165 Square Feet
- Dimensions: 15X11
Heating
- Baseboard
Cooling
- None
Appliances
- Laundry: Laundry Closet
Features
- Basement: None
Interior area
- Total structure area: 0
Property
Parking
- Total spaces: 4.5
- Parking features: Gravel, On Site, Garage Owned, Detached, Owned, Garage
- Garage spaces: 1.5
Accessibility
- Accessibility features: No Disability Access
Features
- Stories: 1
Lot
- Size: 7,320 sqft
- Dimensions: 60X122
Details
- Parcel number: 28111160200000
- Special conditions: None
Construction
Type & style
- Home type: SingleFamily
- Architectural style: Cape Cod
- Property subtype: Single Family Residence
Materials
- Vinyl Siding
- Roof: Asphalt
Condition
- New construction: No
- Year built: 1919
- Major remodel year: 2023
Utilities & green energy
- Sewer: Public Sewer
- Water: Lake Michigan
Community & neighborhood
Community
- Community features: Curbs, Sidewalks, Street Lights, Street Paved
Location
- Region: Midlothian
Other
Other facts
- Listing terms: FHA
- Ownership: Fee Simple
Price history
| Date | Event | Price |
|---|---|---|
| 4/8/2025 | Sold | $250,000+4.6% |
Source: | ||
| 3/12/2025 | Contingent | $239,000 |
Source: | ||
| 2/6/2025 | Price change | $239,000-2.4% |
Source: | ||
| 1/20/2025 | Price change | $244,999-2% |
Source: | ||
| 12/6/2024 | Listed for sale | $249,999+163.2% |
Source: | ||
Public tax history
| Year | Property taxes | Tax assessment |
|---|---|---|
| 2023 | $4,541 -10.3% | $11,999 +11.4% |
| 2022 | $5,063 +4% | $10,775 |
| 2021 | $4,867 +5% | $10,775 |
Find assessor info on the county website
Neighborhood: 60445
Nearby schools
GreatSchools rating
- 6/10Springfield Elementary SchoolGrades: K-6Distance: 0.1 mi
- 5/10Kolmar Elementary SchoolGrades: K-8Distance: 0.9 mi
- 6/10Bremen High SchoolGrades: 9-12Distance: 0.9 mi
Schools provided by the listing agent
- Elementary: Springfield Elementary School
- High: Bremen High School
- District: 143
Source: MRED as distributed by MLS GRID. This data may not be complete. We recommend contacting the local school district to confirm school assignments for this home.

Get pre-qualified for a loan
At Zillow Home Loans, we can pre-qualify you in as little as 5 minutes with no impact to your credit score.An equal housing lender. NMLS #10287.
Sell for more on Zillow
Get a free Zillow Showcase℠ listing and you could sell for .
$257,700
2% more+ $5,154
With Zillow Showcase(estimated)
$262,854