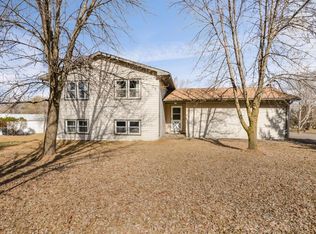Closed
$480,000
14556 78th St NE, Otsego, MN 55330
3beds
2,763sqft
Single Family Residence
Built in 2002
1.19 Acres Lot
$482,100 Zestimate®
$174/sqft
$2,714 Estimated rent
Home value
$482,100
$439,000 - $530,000
$2,714/mo
Zestimate® history
Loading...
Owner options
Explore your selling options
What's special
This beautifully updated 3-Bedroom 3-bath home offers over 2,500 finished sq. ft. of comfortable & stylish living space. The main level features brand-new LVP flooring, while modern upgrades include a new AC, high-efficiency furnace, water softener, whole-house filter, & on-demand hot water system. Upstairs, you’ll find a spacious 3rd bedroom area with a wet bar, undercounter fridge & kegerator. This space has been converted into a stunning master suite! The kitchen comes complete with a large center island, built-in 4-burner gas cooktop, double oven, built in fridge, compactor & plenty of prep space. The lower level has in-floor heat & a master bedroom featuring a large en-suite bath with a jetted tub & separate shower. Outdoor living is a breeze with a finished 16x26 deck and main-level patio. The heated, insulated 2.5-car garage with 9 foot doors provide plenty of space for vehicles, tools, & storage. Move-in ready and packed with features, don’t miss this incredible opportunity!
Zillow last checked: 8 hours ago
Listing updated: May 06, 2025 at 02:43pm
Listed by:
Sharon H Mingo 612-986-3035,
Edina Realty, Inc.,
Barry Mingo 763-755-1300
Bought with:
Sarina Siljander
Coldwell Banker Realty
Source: NorthstarMLS as distributed by MLS GRID,MLS#: 6683115
Facts & features
Interior
Bedrooms & bathrooms
- Bedrooms: 3
- Bathrooms: 3
- Full bathrooms: 2
- 1/2 bathrooms: 1
Bedroom 1
- Level: Lower
- Area: 210 Square Feet
- Dimensions: 14x15
Bedroom 2
- Level: Lower
- Area: 126 Square Feet
- Dimensions: 9x14
Bedroom 3
- Level: Upper
- Area: 638 Square Feet
- Dimensions: 22x29
Deck
- Level: Main
- Area: 416 Square Feet
- Dimensions: 16x26
Dining room
- Level: Main
- Area: 98 Square Feet
- Dimensions: 7x14
Family room
- Level: Main
- Area: 638 Square Feet
- Dimensions: 22x29
Kitchen
- Level: Main
- Area: 182 Square Feet
- Dimensions: 13x14
Laundry
- Level: Lower
- Area: 72 Square Feet
- Dimensions: 8x9
Patio
- Level: Lower
- Area: 256 Square Feet
- Dimensions: 16x16
Heating
- Forced Air, Radiant Floor
Cooling
- Central Air
Appliances
- Included: Air-To-Air Exchanger, Cooktop, Dishwasher, Double Oven, Dryer, Electronic Air Filter, ENERGY STAR Qualified Appliances, Humidifier, Water Filtration System, Range, Refrigerator, Tankless Water Heater, Wall Oven, Water Softener Owned
Features
- Basement: Block,Daylight,Drain Tiled,Finished,Sump Pump
- Number of fireplaces: 1
- Fireplace features: Circulating, Gas
Interior area
- Total structure area: 2,763
- Total interior livable area: 2,763 sqft
- Finished area above ground: 1,803
- Finished area below ground: 737
Property
Parking
- Total spaces: 3
- Parking features: Attached, Concrete, Heated Garage, Insulated Garage
- Attached garage spaces: 3
- Details: Garage Dimensions (21x34), Garage Door Height (9), Garage Door Width (16)
Accessibility
- Accessibility features: None
Features
- Levels: Three Level Split
- Patio & porch: Deck
- Pool features: None
- Fencing: Wire
Lot
- Size: 1.19 Acres
- Dimensions: 78 x 72 x 290 x 179 x 373
- Features: Irregular Lot, Many Trees
Details
- Additional structures: Storage Shed
- Foundation area: 960
- Parcel number: 118123001020
- Zoning description: Residential-Single Family
Construction
Type & style
- Home type: SingleFamily
- Property subtype: Single Family Residence
Materials
- Vinyl Siding, Block
- Roof: Age 8 Years or Less
Condition
- Age of Property: 23
- New construction: No
- Year built: 2002
Utilities & green energy
- Electric: Circuit Breakers, Power Company: Wright-Hennepin Cooperative
- Gas: Natural Gas
- Sewer: Private Sewer, Septic System Compliant - Yes
- Water: Private, Well
Community & neighborhood
Location
- Region: Otsego
- Subdivision: Deer Field Acres
HOA & financial
HOA
- Has HOA: No
Other
Other facts
- Road surface type: Paved
Price history
| Date | Event | Price |
|---|---|---|
| 4/28/2025 | Sold | $480,000-3%$174/sqft |
Source: | ||
| 3/24/2025 | Pending sale | $495,000$179/sqft |
Source: | ||
| 3/19/2025 | Price change | $495,000-3.9%$179/sqft |
Source: | ||
| 3/11/2025 | Listed for sale | $515,000$186/sqft |
Source: | ||
Public tax history
| Year | Property taxes | Tax assessment |
|---|---|---|
| 2025 | $5,046 -3.5% | $450,600 +0.7% |
| 2024 | $5,230 +4.2% | $447,300 -5.7% |
| 2023 | $5,020 +15.3% | $474,500 +14.8% |
Find assessor info on the county website
Neighborhood: 55330
Nearby schools
GreatSchools rating
- 7/10Otsego Elementary SchoolGrades: K-4Distance: 1.1 mi
- 8/10Prairie View Middle SchoolGrades: 6-8Distance: 2.4 mi
- 10/10Rogers Senior High SchoolGrades: 9-12Distance: 4.3 mi
Get a cash offer in 3 minutes
Find out how much your home could sell for in as little as 3 minutes with a no-obligation cash offer.
Estimated market value
$482,100
Get a cash offer in 3 minutes
Find out how much your home could sell for in as little as 3 minutes with a no-obligation cash offer.
Estimated market value
$482,100
