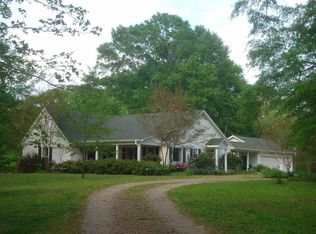Sold for $419,900 on 07/30/25
$419,900
14555 Lagrange Rd, La Grange, TN 38046
3beds
2,591sqft
Single Family Residence
Built in 2004
3.5 Acres Lot
$422,900 Zestimate®
$162/sqft
$2,387 Estimated rent
Home value
$422,900
$338,000 - $529,000
$2,387/mo
Zestimate® history
Loading...
Owner options
Explore your selling options
What's special
Southern charm meets modern comfort on 3.57 acres with a sandy-bottom creek! This beautifully maintained 3 BR/ 2.5 BA Louisiana-style home features a primary suite with sitting area, two upstairs bedrooms with 7-ft dormers, and a bonus room with dormers. Freshly painted rooms and touch-ups! Enjoy hardwood white oak floors with matching vents, crown molding, glass door-knobs, glass-front cabinetry, tongue-and-groove front porch ceiling, and a grand 19-ft foyer with LED chandelier. Recent upgrades include new French doors, kitchen door, gutters, toilets (2023), appliances, smoke detectors, and roof boots. Freshly stained deck, new window trim/paint/caulk, and outdoor lighting. Two walk-in attics, pocket door in laundry, under-cabinet lighting with dimmer, and free P.O. box. Enjoy all the peace, privacy, and elegance you could ever want here at "home!" Showings begin on Saturday, June 21, 2025! ***Property address is in Lagrange TN. - Google Maps shows Grand Junction**
Zillow last checked: 8 hours ago
Listing updated: July 30, 2025 at 07:45am
Listed by:
Julie G Jenkins,
REMAX Experts,
Ronald H Jenkins,
REMAX Experts
Bought with:
Julie G Jenkins
REMAX Experts
Source: MAAR,MLS#: 10199351
Facts & features
Interior
Bedrooms & bathrooms
- Bedrooms: 3
- Bathrooms: 3
- Full bathrooms: 2
- 1/2 bathrooms: 1
Primary bedroom
- Features: Walk-In Closet(s), Sitting Area, Smooth Ceiling, Carpet
- Level: First
- Area: 252
- Dimensions: 18 x 14
Bedroom 2
- Features: Smooth Ceiling, Carpet
- Level: Second
- Area: 182
- Dimensions: 14 x 13
Bedroom 3
- Features: Smooth Ceiling, Carpet
- Level: Second
- Area: 210
- Dimensions: 14 x 15
Primary bathroom
- Features: Double Vanity, Whirlpool Tub, Separate Shower, Smooth Ceiling, Tile Floor, Full Bath
Dining room
- Features: Separate Dining Room
- Area: 182
- Dimensions: 14 x 13
Kitchen
- Features: Pantry, Kitchen Island
- Area: 56
- Dimensions: 4 x 14
Living room
- Features: Great Room
- Dimensions: 0 x 0
Bonus room
- Area: 336
- Dimensions: 21 x 16
Den
- Area: 340
- Dimensions: 20 x 17
Heating
- Central, Dual System
Cooling
- Central Air, Dual
Appliances
- Included: Gas Water Heater, Range/Oven, Disposal, Dishwasher, Microwave
- Laundry: Laundry Room
Features
- 1 or More BR Down, Primary Down, Luxury Primary Bath, Double Vanity Bath, Separate Tub & Shower, Half Bath Down, Smooth Ceiling, High Ceilings, Den/Great Room, Kitchen, Primary Bedroom, 1/2 Bath, 1 Bath, 2nd Bedroom, 3rd Bedroom, 1 Bath, Bonus Room
- Flooring: Part Hardwood, Part Carpet, Tile
- Doors: Steel Insulated Door(s)
- Windows: Double Pane Windows
- Basement: Crawl Space
- Attic: Attic Access,Walk-In
- Number of fireplaces: 1
- Fireplace features: Vented Gas Fireplace, In Den/Great Room
Interior area
- Total interior livable area: 2,591 sqft
Property
Parking
- Total spaces: 2
- Parking features: Driveway/Pad, Garage Door Opener, Garage Faces Side
- Has garage: Yes
- Covered spaces: 2
- Has uncovered spaces: Yes
Features
- Stories: 2
- Patio & porch: Porch, Deck
- Exterior features: Sidewalks
- Pool features: None
- Has spa: Yes
- Spa features: Whirlpool(s), Bath
Lot
- Size: 3.50 Acres
- Dimensions: 3.5 Acres
- Features: Some Trees, Landscaped
Details
- Parcel number: 175D 175C A00100
Construction
Type & style
- Home type: SingleFamily
- Architectural style: Traditional
- Property subtype: Single Family Residence
Materials
- Brick Veneer, Vinyl Siding
- Foundation: Slab
- Roof: Composition Shingles
Condition
- New construction: No
- Year built: 2004
Utilities & green energy
- Sewer: Septic Tank
- Water: Public
Community & neighborhood
Security
- Security features: Smoke Detector(s), Other (See REMARKS)
Location
- Region: La Grange
Other
Other facts
- Listing terms: Conventional,FHA,Other (See REMARKS)
Price history
| Date | Event | Price |
|---|---|---|
| 7/30/2025 | Sold | $419,900$162/sqft |
Source: | ||
| 6/25/2025 | Pending sale | $419,900$162/sqft |
Source: | ||
| 6/20/2025 | Listed for sale | $419,900$162/sqft |
Source: | ||
Public tax history
Tax history is unavailable.
Neighborhood: 38046
Nearby schools
GreatSchools rating
- 5/10La Grange Moscow Elementary SchoolGrades: PK-5Distance: 7.3 mi
- 3/10East Junior High SchoolGrades: 6-8Distance: 17.8 mi
- 3/10Fayette Ware Comprehensive High SchoolGrades: 9-12Distance: 17.9 mi

Get pre-qualified for a loan
At Zillow Home Loans, we can pre-qualify you in as little as 5 minutes with no impact to your credit score.An equal housing lender. NMLS #10287.
