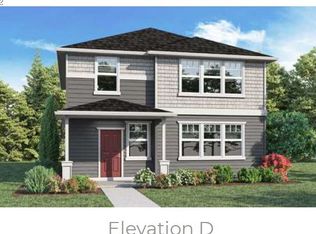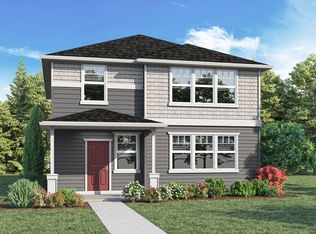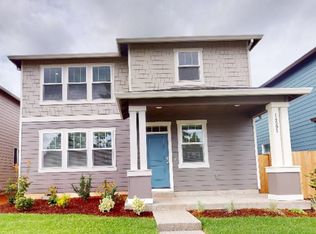**MUST READ PRIOR TO APPLYING** All Performance Properties Inc residents are enrolled in the Resident Benefits Package (RBP) for $15/month which includes Renter's Insurance. FOR MORE INFORMATION OR TO SCHEDULE A VIEWING, PLEASE CALL 503.635. Thank you for your interest in applying! If the application link displays an inactive message, this means we are currently processing an application. If you would like to be placed on the waiting list to apply for this property, please do the following: 1.2. Navigate to the appropriate property listing, and click the "Contact Us" button. 3. Please fill out the requested information. In the "Message" section Applicant must be willing to take financial possession of the property within two weeks of application submission. Avoid Paying a Cash Deposit Qualify for FolioGuard's SDA by Obligo's Deposit-Free Move-In! Interested in keeping more money in your pocket at move-in? We're pleased to offer you the option to qualify for a deposit-free move-in with Obligo. This simple and fast process could save you the hassle and upfront cost of a traditional cash deposit. This property is a Non-Accessible Dwelling Unit. Available August 8th! 3bd,2.5bth,1650sq ft. Rent $2,880 +$15 RBP= $2,895 SERENUS In Tigard - New DR Horton Luxury Home! This Traditional home offers a beautiful open floor-plan with 3 bedrooms, 2.5 baths and 1,650 square feet of living space. High ceilings, light and bright, with plenty of windows for natural light. The NW color scheme is neutral throughout, with elegant cabinetry and beautiful LVT faux wood plank flooring throughout the main level. The Great Room style living room is open to the kitchen and dining area and features a stylish electric fireplace as the main focal point. The Gourmet Kitchen is very spacious with Granite counters, Stainless Steel appliances, custom white cabinetry, a large center island breakfast bar with room for bar stools. The upper level offers three large bedrooms. The Primary Suite is very spacious with a walk in closet and private bath. The Primary Bath offers a walk in shower, a soaking tub, dual sinks and a private water closet. Additional Guest bedrooms are very spacious, light and bright with plenty of closet space. The Full Bath is conveniently located to the guest rooms, with a shower/tub combination and designer fixtures. The laundry room offers a full sized washer and dryer for your convenience. The home is equipped with central air conditioning. An attached garage offers plenty of room for additional storage. Landscaping is included in the rent. Tenant is responsible for all utilities. Lease Terms: 12 Months One small dog (35lbs or less) is welcome with additional pet rent in the amount of $50 per month. Landscaping included in the rent. Fabulous location with easy access to freeways, shopping, restaurants, Bridgeport Shopping Center, Whole Foods and more. You will love it here! Schools: Durham Elementary, Twality Middle School and Tigard High School PPI~ Portland's Professional Property Management Experts Directions: SW Bonita RD to SW 79th Ave to SW Mara CT to 78th Information deemed reliable but not guaranteed. KS0721
This property is off market, which means it's not currently listed for sale or rent on Zillow. This may be different from what's available on other websites or public sources.


