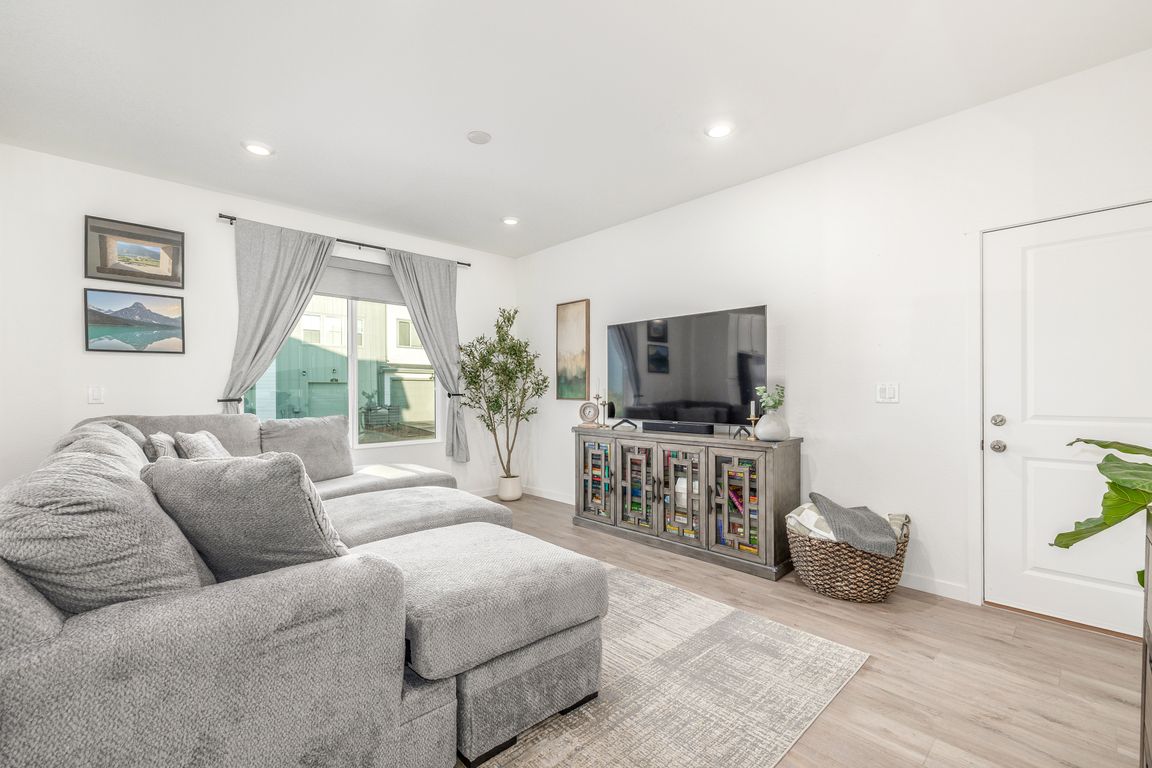
For salePrice cut: $10K (10/7)
$615,000
3beds
1,622sqft
14551 W 91st Lane #A, Arvada, CO 80005
3beds
1,622sqft
Single family residence
Built in 2024
1,873 sqft
2 Attached garage spaces
$379 price/sqft
$70 monthly HOA fee
What's special
End-unit townhomeCharming stone accentsCovered front porchSerene primary suitePlush carpetShaker cabinetryPrivate ensuite bath
Interest Rate of 4.875% terms and conditions apply. Contact Listing Agent for more information. Welcome to this stunning 2024-built end-unit townhome offering rare, unobstructed views of the majestic Flatirons off the front porch that will never be built on! This 3 bed, 2.5 bath gem combines modern style with everyday comfort. From ...
- 53 days |
- 834 |
- 32 |
Source: REcolorado,MLS#: 7095177
Travel times
Living Room
Kitchen
Primary Bedroom
Zillow last checked: 7 hours ago
Listing updated: October 14, 2025 at 06:23pm
Listed by:
Joe Chimenti 440-554-7215,
West and Main Homes Inc
Source: REcolorado,MLS#: 7095177
Facts & features
Interior
Bedrooms & bathrooms
- Bedrooms: 3
- Bathrooms: 3
- Full bathrooms: 1
- 3/4 bathrooms: 1
- 1/2 bathrooms: 1
- Main level bathrooms: 1
Bedroom
- Description: Carpeted
- Level: Upper
- Area: 120 Square Feet
- Dimensions: 10 x 12
Bedroom
- Description: Carpeted
- Level: Upper
- Area: 110 Square Feet
- Dimensions: 11 x 10
Bathroom
- Description: Shower & Tub Combo
- Level: Upper
Bathroom
- Description: Pedestal Sink
- Level: Main
Other
- Description: Carpeted
- Level: Upper
- Area: 182 Square Feet
- Dimensions: 14 x 13
Other
- Description: Dual Sinks
- Level: Upper
Dining room
- Description: Dining In Gr
- Level: Main
Great room
- Description: Wood-Look Flooring
- Level: Main
- Area: 221 Square Feet
- Dimensions: 13 x 17
Kitchen
- Description: Shaker Cabientry
- Level: Main
Laundry
- Description: Stacked Space
- Level: Upper
Heating
- Forced Air
Cooling
- Central Air
Appliances
- Included: Cooktop, Dishwasher, Disposal, Dryer, Microwave, Range, Refrigerator, Washer
- Laundry: In Unit
Features
- Built-in Features, Ceiling Fan(s), Granite Counters, High Speed Internet, Kitchen Island, Open Floorplan, Primary Suite
- Flooring: Carpet, Tile, Vinyl
- Windows: Double Pane Windows
- Has basement: No
- Common walls with other units/homes: End Unit,1 Common Wall
Interior area
- Total structure area: 1,622
- Total interior livable area: 1,622 sqft
- Finished area above ground: 1,622
Video & virtual tour
Property
Parking
- Total spaces: 2
- Parking features: Garage - Attached
- Attached garage spaces: 2
Features
- Levels: Two
- Stories: 2
- Patio & porch: Front Porch
- Exterior features: Rain Gutters
- Fencing: None
Lot
- Size: 1,873 Square Feet
- Features: Corner Lot, Level
Details
- Parcel number: 522222
- Special conditions: Standard
Construction
Type & style
- Home type: SingleFamily
- Architectural style: Contemporary
- Property subtype: Single Family Residence
- Attached to another structure: Yes
Materials
- Frame, Stone, Wood Siding
- Roof: Composition
Condition
- Year built: 2024
Details
- Builder name: Lennar
Utilities & green energy
- Sewer: Public Sewer
- Water: Public
- Utilities for property: Cable Available, Internet Access (Wired), Natural Gas Available, Phone Available
Community & HOA
Community
- Security: Smoke Detector(s)
- Subdivision: Wisper Village
HOA
- Has HOA: Yes
- Amenities included: Playground
- Services included: Maintenance Grounds, Recycling, Snow Removal
- HOA fee: $70 monthly
- HOA name: MSI, LLC
- HOA phone: 720-974-4123
Location
- Region: Arvada
Financial & listing details
- Price per square foot: $379/sqft
- Tax assessed value: $72,055
- Annual tax amount: $3,114
- Date on market: 8/29/2025
- Listing terms: Cash,Conventional,FHA,VA Loan
- Exclusions: Fridge/Freezer In Garage, Sellers Personal Property
- Ownership: Individual
- Electric utility on property: Yes
- Road surface type: Paved