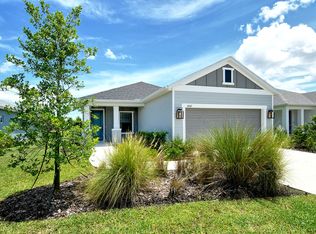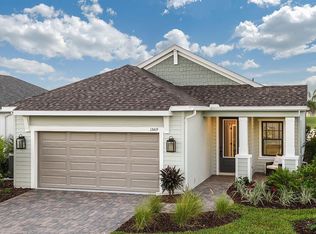Sold for $415,000 on 10/17/25
$415,000
14551 Skipping Stone Loop, Parrish, FL 34219
3beds
1,860sqft
Single Family Residence
Built in 2024
6,980 Square Feet Lot
$411,800 Zestimate®
$223/sqft
$2,723 Estimated rent
Home value
$411,800
$379,000 - $445,000
$2,723/mo
Zestimate® history
Loading...
Owner options
Explore your selling options
What's special
3 bedroom, 2 bath single family home with a 2-car garage and spacious den/office. The floor plan includes a beautiful open kitchen with corner pantry, quartz countertops and a center island with plenty of counter space for all of your culinary creations! The home offers, pre-poolwire, high impact glass throughout, including the pocket sliding doors that lead out onto the lanai. The outdoor space has been equipped for an outdoor-kitchen, and offers a spacious backyard that can be fenced. The master bedroom includes 2 closets, dual vanity sinks and a walk-in shower. A separate den, utility room and 2 additional bedrooms and second bath complete the home.
Zillow last checked: 8 hours ago
Listing updated: October 20, 2025 at 12:57pm
Listing Provided by:
John Neal 941-313-8575,
NEAL COMMUNITIES REALTY, INC. 941-328-1111
Bought with:
John Neal, 3298178
NEAL COMMUNITIES REALTY, INC.
Source: Stellar MLS,MLS#: A4615413 Originating MLS: Sarasota - Manatee
Originating MLS: Sarasota - Manatee

Facts & features
Interior
Bedrooms & bathrooms
- Bedrooms: 3
- Bathrooms: 2
- Full bathrooms: 2
Primary bedroom
- Features: Walk-In Closet(s)
- Level: First
- Area: 212.38 Square Feet
- Dimensions: 16.2x13.11
Great room
- Level: First
- Area: 251.16 Square Feet
- Dimensions: 14.11x17.8
Kitchen
- Level: First
- Area: 151.2 Square Feet
- Dimensions: 10.8x14
Heating
- Electric
Cooling
- Central Air
Appliances
- Included: Dishwasher, Disposal, Ice Maker, Microwave, Range, Refrigerator
- Laundry: Inside, Laundry Room
Features
- High Ceilings, Open Floorplan, Smart Home, Solid Surface Counters, Thermostat, Tray Ceiling(s), Walk-In Closet(s)
- Flooring: Porcelain Tile
- Doors: Sliding Doors
- Windows: Window Treatments
- Has fireplace: No
Interior area
- Total structure area: 2,524
- Total interior livable area: 1,860 sqft
Property
Parking
- Total spaces: 2
- Parking features: Garage - Attached
- Attached garage spaces: 2
- Details: Garage Dimensions: 20x20
Features
- Levels: One
- Stories: 1
- Exterior features: Irrigation System, Lighting, Rain Gutters, Sidewalk, Sprinkler Metered
- Pool features: Other
Lot
- Size: 6,980 sqft
- Features: Sidewalk
Details
- Parcel number: 497334609
- Zoning: PD-R
- Special conditions: None
Construction
Type & style
- Home type: SingleFamily
- Architectural style: Craftsman,Florida
- Property subtype: Single Family Residence
Materials
- Block, Stucco
- Foundation: Slab
- Roof: Shingle
Condition
- Completed
- New construction: Yes
- Year built: 2024
Details
- Builder model: Dream 2
- Builder name: Neal Communities
- Warranty included: Yes
Utilities & green energy
- Sewer: Public Sewer
- Water: Public
- Utilities for property: Cable Available, Electricity Connected, Natural Gas Connected, Public, Sprinkler Meter, Sprinkler Recycled, Street Lights, Underground Utilities, Water Connected
Community & neighborhood
Community
- Community features: Deed Restrictions, Fitness Center, Golf Carts OK, Irrigation-Reclaimed Water, Pool
Location
- Region: Parrish
- Subdivision: CANOE CREEK
HOA & financial
HOA
- Has HOA: Yes
- HOA fee: $145 monthly
- Amenities included: Fitness Center, Gated, Pool
- Association name: Castle Group/Beth Hendrix
- Association phone: 941-263-2150
Other fees
- Pet fee: $0 monthly
Other financial information
- Total actual rent: 0
Other
Other facts
- Listing terms: Cash,Conventional,FHA,VA Loan
- Ownership: Fee Simple
- Road surface type: Paved, Asphalt
Price history
| Date | Event | Price |
|---|---|---|
| 10/17/2025 | Sold | $415,000-4.6%$223/sqft |
Source: | ||
| 9/22/2025 | Pending sale | $434,990$234/sqft |
Source: | ||
| 8/13/2025 | Listed for sale | $434,990$234/sqft |
Source: | ||
| 6/6/2025 | Pending sale | $434,990$234/sqft |
Source: | ||
| 2/19/2025 | Price change | $434,990-10.1%$234/sqft |
Source: | ||
Public tax history
| Year | Property taxes | Tax assessment |
|---|---|---|
| 2024 | $1,277 +46% | $66,550 +10% |
| 2023 | $874 +12.7% | $60,500 +10% |
| 2022 | $776 +265.9% | $55,000 +299.5% |
Find assessor info on the county website
Neighborhood: 34219
Nearby schools
GreatSchools rating
- 8/10Annie Lucy Williams Elementary SchoolGrades: PK-5Distance: 3.2 mi
- 4/10Parrish Community High SchoolGrades: Distance: 3.3 mi
- 4/10Buffalo Creek Middle SchoolGrades: 6-8Distance: 5.9 mi
Schools provided by the listing agent
- Elementary: Annie Lucy Williams Elementary
- Middle: Buffalo Creek Middle
- High: Parrish Community High
Source: Stellar MLS. This data may not be complete. We recommend contacting the local school district to confirm school assignments for this home.
Get a cash offer in 3 minutes
Find out how much your home could sell for in as little as 3 minutes with a no-obligation cash offer.
Estimated market value
$411,800
Get a cash offer in 3 minutes
Find out how much your home could sell for in as little as 3 minutes with a no-obligation cash offer.
Estimated market value
$411,800

