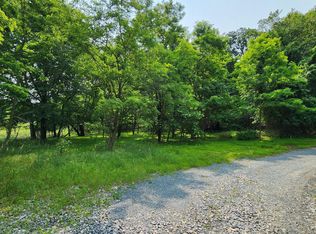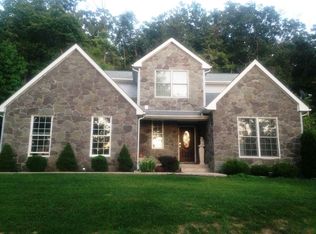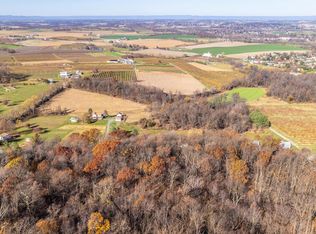Sold for $725,000
$725,000
14551 Edgemont Rd, Smithsburg, MD 21783
5beds
3,275sqft
Single Family Residence
Built in 2003
25.46 Acres Lot
$750,200 Zestimate®
$221/sqft
$3,137 Estimated rent
Home value
$750,200
$668,000 - $840,000
$3,137/mo
Zestimate® history
Loading...
Owner options
Explore your selling options
What's special
Embark on the journey to your ideal home situated on 25+ acres of immaculate land, set against the backdrop of state parks. This Cape Cod-style home provides generous living spaces, featuring a lower-level in-law suite for added comfort. Car enthusiasts will find joy in the three attached garages, complemented by a separate RV garage with a home office for enhanced flexibility. Ensure year-round comfort with the 2021 Heat Pump, augmented by owner-owned solar panels that contribute to energy efficiency. The property also includes a run-in shed, opening doors to limitless outdoor possibilities. Conveniently positioned near Camp David, Fort Ritchie, and commuter routes, and nestled in the highly coveted Smithsburg school district, this residence seamlessly blends rustic charm with modern convenience. Don't let this chance slip by to embrace a countryside lifestyle, mere moments away from essential amenities.
Zillow last checked: 8 hours ago
Listing updated: June 26, 2025 at 07:24am
Listed by:
Crystal Pheulpin 301-992-8325,
Century 21 Market Professionals
Bought with:
Dee Miles, WVS230302957
Real Estate Innovations
Source: Bright MLS,MLS#: MDWA2012946
Facts & features
Interior
Bedrooms & bathrooms
- Bedrooms: 5
- Bathrooms: 4
- Full bathrooms: 4
- Main level bathrooms: 2
- Main level bedrooms: 2
Primary bedroom
- Features: Attached Bathroom, Flooring - Carpet, Walk-In Closet(s)
- Level: Main
- Area: 494 Square Feet
- Dimensions: 26 x 19
Bedroom 2
- Features: Flooring - Carpet, Jack and Jill Bathroom
- Level: Main
- Area: 100 Square Feet
- Dimensions: 10 x 10
Bedroom 3
- Level: Unspecified
Bedroom 3
- Features: Flooring - Carpet
- Level: Upper
- Area: 660 Square Feet
- Dimensions: 22 x 30
Bedroom 4
- Level: Unspecified
Bedroom 4
- Features: Flooring - Carpet
- Level: Upper
- Area: 320 Square Feet
- Dimensions: 16 x 20
Bedroom 5
- Level: Unspecified
Bedroom 5
- Features: Flooring - Carpet, Walk-In Closet(s)
- Level: Lower
- Area: 320 Square Feet
- Dimensions: 16 x 20
Primary bathroom
- Features: Flooring - Tile/Brick
- Level: Main
- Area: 150 Square Feet
- Dimensions: 15 x 10
Bathroom 3
- Features: Flooring - Tile/Brick, Bathroom - Tub Shower
- Level: Upper
- Area: 50 Square Feet
- Dimensions: 5 x 10
Dining room
- Level: Unspecified
Family room
- Level: Unspecified
Family room
- Features: Cathedral/Vaulted Ceiling, Ceiling Fan(s)
- Level: Main
- Area: 561 Square Feet
- Dimensions: 33 x 17
Other
- Features: Flooring - Tile/Brick
- Level: Main
- Area: 90 Square Feet
- Dimensions: 9 x 10
Other
- Features: Bathroom - Tub Shower
- Level: Lower
- Area: 144 Square Feet
- Dimensions: 16 x 9
Other
- Level: Unspecified
Other
- Features: Flooring - Carpet
- Level: Lower
- Area: 322 Square Feet
- Dimensions: 14 x 23
Kitchen
- Level: Unspecified
Kitchen
- Features: Granite Counters, Dining Area, Pantry, Kitchen Island
- Level: Main
- Area: 384 Square Feet
- Dimensions: 24 x 16
Laundry
- Level: Unspecified
Laundry
- Features: Flooring - HardWood, Wet Bar
- Level: Main
- Area: 100 Square Feet
- Dimensions: 10 x 10
Mud room
- Level: Unspecified
Mud room
- Features: Flooring - HardWood
- Level: Main
- Area: 100 Square Feet
- Dimensions: 10 x 10
Sitting room
- Features: Flooring - Carpet
- Level: Upper
- Area: 120 Square Feet
- Dimensions: 10 x 12
Other
- Level: Unspecified
Other
- Features: Cathedral/Vaulted Ceiling, Ceiling Fan(s)
- Level: Main
- Area: 90 Square Feet
- Dimensions: 10 x 9
Heating
- Forced Air, Electric
Cooling
- Central Air, Heat Pump, Electric
Appliances
- Included: Microwave, Dishwasher, Dryer, Exhaust Fan, Double Oven, Refrigerator, Stainless Steel Appliance(s), Washer, Water Heater, Electric Water Heater
- Laundry: Main Level, In Basement, Laundry Room, Mud Room
Features
- Kitchen - Gourmet, 2nd Kitchen, Open Floorplan, Primary Bath(s), Bathroom - Tub Shower, Ceiling Fan(s), Entry Level Bedroom, Kitchen Island, Pantry, Upgraded Countertops, Dry Wall
- Flooring: Carpet, Vinyl, Tile/Brick, Laminate
- Basement: Connecting Stairway,Exterior Entry,Walk-Out Access,Windows,Finished
- Has fireplace: No
Interior area
- Total structure area: 5,318
- Total interior livable area: 3,275 sqft
- Finished area above ground: 3,275
- Finished area below ground: 0
Property
Parking
- Total spaces: 15
- Parking features: Storage, Garage Faces Front, Oversized, Basement, Asphalt, Driveway, Attached, Detached
- Attached garage spaces: 5
- Uncovered spaces: 10
Accessibility
- Accessibility features: Stair Lift
Features
- Levels: Three
- Stories: 3
- Patio & porch: Patio, Porch
- Exterior features: Extensive Hardscape, Play Area, Boat Storage, Lighting
- Pool features: None
- Has view: Yes
- View description: Pasture, Mountain(s)
Lot
- Size: 25.46 Acres
- Features: Backs to Trees, Front Yard, Hunting Available, Wooded, Private, Rear Yard, Adjoins National Park
Details
- Additional structures: Above Grade, Below Grade, Outbuilding
- Parcel number: 2214014446
- Zoning: U
- Special conditions: Standard
- Other equipment: Negotiable
- Horses can be raised: Yes
Construction
Type & style
- Home type: SingleFamily
- Architectural style: Cape Cod
- Property subtype: Single Family Residence
Materials
- Vinyl Siding
- Foundation: Permanent
- Roof: Asphalt
Condition
- New construction: No
- Year built: 2003
Utilities & green energy
- Sewer: On Site Septic
- Water: Well
- Utilities for property: Cable Available, Cable
Green energy
- Energy generation: PV Solar Array(s) Owned
Community & neighborhood
Security
- Security features: Monitored
Location
- Region: Smithsburg
- Subdivision: Smithsburg
Other
Other facts
- Listing agreement: Exclusive Right To Sell
- Listing terms: Cash,Conventional,FHA,USDA Loan,VA Loan,Other
- Ownership: Fee Simple
Price history
| Date | Event | Price |
|---|---|---|
| 7/29/2024 | Sold | $725,000$221/sqft |
Source: | ||
| 4/12/2024 | Pending sale | $725,000$221/sqft |
Source: | ||
| 2/2/2024 | Contingent | $725,000$221/sqft |
Source: | ||
| 11/15/2023 | Price change | $725,000-3.3%$221/sqft |
Source: | ||
| 9/15/2023 | Price change | $749,900-2.6%$229/sqft |
Source: | ||
Public tax history
| Year | Property taxes | Tax assessment |
|---|---|---|
| 2025 | $5,578 +28.1% | $530,600 +26.7% |
| 2024 | $4,354 +2.6% | $418,700 +2.6% |
| 2023 | $4,245 +2.6% | $408,167 -2.5% |
Find assessor info on the county website
Neighborhood: 21783
Nearby schools
GreatSchools rating
- 7/10Cascade Elementary SchoolGrades: PK-5Distance: 1.2 mi
- 10/10Smithsburg Middle SchoolGrades: 6-8Distance: 4.9 mi
- 8/10Smithsburg High SchoolGrades: 9-12Distance: 5 mi
Schools provided by the listing agent
- Elementary: Cascade School
- Middle: Smithsburg
- High: Smithsburg Sr.
- District: Washington County Public Schools
Source: Bright MLS. This data may not be complete. We recommend contacting the local school district to confirm school assignments for this home.
Get a cash offer in 3 minutes
Find out how much your home could sell for in as little as 3 minutes with a no-obligation cash offer.
Estimated market value$750,200
Get a cash offer in 3 minutes
Find out how much your home could sell for in as little as 3 minutes with a no-obligation cash offer.
Estimated market value
$750,200


