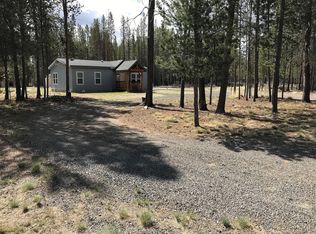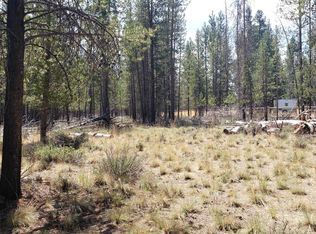Closed
$525,000
145504 Ranger Ct, La Pine, OR 97739
3beds
2baths
1,716sqft
Single Family Residence
Built in 2010
1.05 Acres Lot
$536,200 Zestimate®
$306/sqft
$2,031 Estimated rent
Home value
$536,200
$509,000 - $563,000
$2,031/mo
Zestimate® history
Loading...
Owner options
Explore your selling options
What's special
Here is country living at its best, featuring a custom built Highline Home situated on 1.05 acres. This well-maintained property is located in affordable Klamath County, only 10 miles to La Pine, includes lower property taxes, a private well, and standard septic system. The highly desirable open floor plan includes a skylight, French doors, Hickory kitchen cabinets, and Hickory plank flooring. Primary bedroom has a walk-in closet, private bath, and easy access to the hot tub. The covered front and back Cedar decks allows for grilling, entertaining, or relaxing and watching the abundant wildlife amongst the Pine, Aspen, Maple and Hawthorne. A detached Perry Walters built 20 x 24 workshop has power, insulation, and sheet rock, allowing comfortable, year-round work. Also a bonus, 10 x 16 Tuff storage shed, 6 x 8 greenhouse, RV parking, and circular driveway. For only $200/year includes a community road district, paved roads, and snow plowing. Call for your appointment today!
Zillow last checked: 8 hours ago
Listing updated: November 07, 2024 at 07:30pm
Listed by:
Coldwell Banker Bain 541-408-8926
Bought with:
Stellar Realty Northwest
Source: Oregon Datashare,MLS#: 220170228
Facts & features
Interior
Bedrooms & bathrooms
- Bedrooms: 3
- Bathrooms: 2
Heating
- Wood, Zoned
Cooling
- Wall/Window Unit(s)
Appliances
- Included: Dishwasher, Dryer, Microwave, Range, Range Hood, Refrigerator, Washer, Water Heater
Features
- Open Floorplan, Pantry, Shower/Tub Combo, Solid Surface Counters, Vaulted Ceiling(s), Walk-In Closet(s)
- Flooring: Carpet, Hardwood
- Windows: Double Pane Windows, Vinyl Frames
- Has fireplace: No
- Common walls with other units/homes: No Common Walls
Interior area
- Total structure area: 1,716
- Total interior livable area: 1,716 sqft
Property
Parking
- Total spaces: 2
- Parking features: Attached, Detached, Driveway, Garage Door Opener, Gravel, RV Access/Parking, Workshop in Garage
- Attached garage spaces: 2
- Has uncovered spaces: Yes
Features
- Levels: One
- Stories: 1
- Patio & porch: Deck
- Spa features: Spa/Hot Tub
- Fencing: Fenced
- Has view: Yes
- View description: Forest, Territorial
Lot
- Size: 1.05 Acres
- Features: Corner Lot, Landscaped, Level, Native Plants, Wooded
Details
- Additional structures: Greenhouse, Second Garage, Shed(s), Workshop
- Parcel number: 2310035B004800
- Zoning description: R2
- Special conditions: Standard
- Horses can be raised: Yes
Construction
Type & style
- Home type: SingleFamily
- Architectural style: Ranch
- Property subtype: Single Family Residence
Materials
- Frame
- Foundation: Stemwall
- Roof: Composition
Condition
- New construction: No
- Year built: 2010
Utilities & green energy
- Sewer: Septic Tank, Standard Leach Field
- Water: Well
Community & neighborhood
Community
- Community features: Access to Public Lands, Road Assessment
Location
- Region: La Pine
- Subdivision: Split Rail Ranchos
Other
Other facts
- Listing terms: Cash,Conventional,FHA,USDA Loan,VA Loan
- Road surface type: Paved
Price history
| Date | Event | Price |
|---|---|---|
| 3/1/2024 | Sold | $525,000+5.2%$306/sqft |
Source: | ||
| 1/11/2024 | Pending sale | $499,000$291/sqft |
Source: | ||
| 10/20/2023 | Contingent | $499,000$291/sqft |
Source: | ||
| 8/24/2023 | Listed for sale | $499,000-7.9%$291/sqft |
Source: | ||
| 8/23/2023 | Listing removed | $542,000$316/sqft |
Source: | ||
Public tax history
| Year | Property taxes | Tax assessment |
|---|---|---|
| 2024 | $1,427 +4% | $140,750 +3% |
| 2023 | $1,373 +2.6% | $136,660 +3% |
| 2022 | $1,338 +2.9% | $132,680 +3% |
Find assessor info on the county website
Neighborhood: 97739
Nearby schools
GreatSchools rating
- 7/10Gilchrist Elementary SchoolGrades: K-6Distance: 10 mi
- 2/10Gilchrist Junior/Senior High SchoolGrades: 7-12Distance: 10 mi
Schools provided by the listing agent
- Elementary: Gilchrist Elem
- Middle: Gilchrist Jr/Sr High
- High: Gilchrist Jr/Sr High
Source: Oregon Datashare. This data may not be complete. We recommend contacting the local school district to confirm school assignments for this home.

Get pre-qualified for a loan
At Zillow Home Loans, we can pre-qualify you in as little as 5 minutes with no impact to your credit score.An equal housing lender. NMLS #10287.

