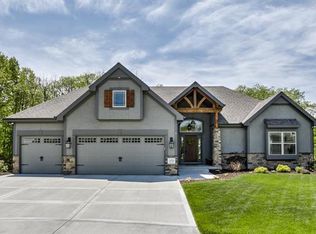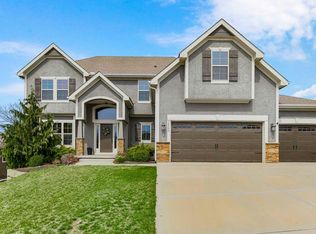Stunning Reverse 1.5 is full of custom features & sits on a wooded cul-de-sac lot. Full of class, details and character! Spacious home with large kitchen with walk in pantry, pained cabinets featuring marble counters on the island. The vaulted ceilings and soaker tub in the master bath are pure luxury. Great room features stunning fireplace w/ floor to ceiling stone and built-ins. Entertaining at it's finest in the lower level w/ wet bar, fireplace. Relax on the covered deck with a view! This home is a must see!
This property is off market, which means it's not currently listed for sale or rent on Zillow. This may be different from what's available on other websites or public sources.

