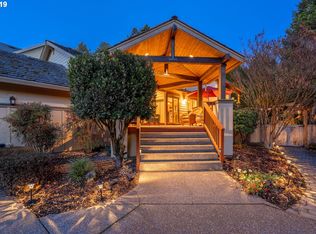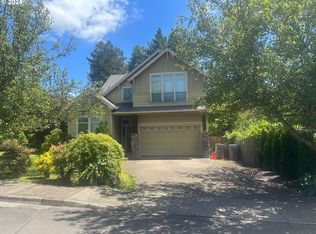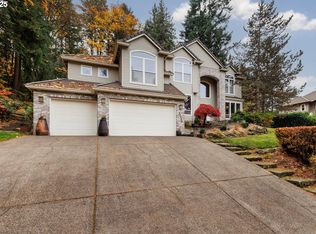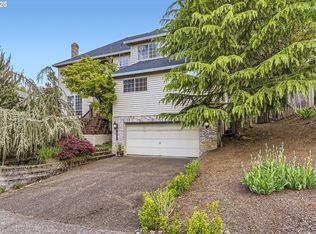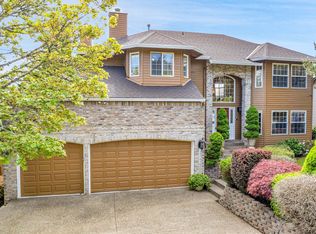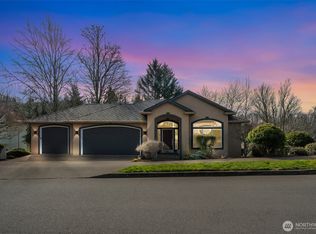OPEN HOUSES: SAT 02/14 12-3PM, SUN 02/15 12-3PM. Introducing a private sanctuary of luxury living on nearly a full acre in the heart of Bull Mountain. Surrounded by lush greenery and meticulously manicured grounds, this estate offers a rare blend of serenity, privacy, and refined outdoor living. A true highlight of the property is the authentic Japanese tea house—an inspiring retreat designed for quiet reflection, morning tea, or peaceful evenings under the stars after a soak in the hot tub. Every inch of the landscape has been curated to create a calming, resort-style atmosphere. The grounds are thoughtfully positioned for a future pool, while the home itself is designed for entertaining—offering generous indoor and outdoor gathering spaces ideal for hosting large events or intimate celebrations alike.Inside, you’ll find expansive living areas filled with natural light and a beautifully finished sunroom that seamlessly connects you to the outdoors year-round. Above the detached garage/shop, a separate studio-style guest quarters (ADU-style) provides flexible living options—perfect for multi-generational living, extended stays, rental income, or private workspace. Car enthusiasts and hobbyists will appreciate the rare dual 4-car garages, delivering exceptional room for vehicles, storage, or a workshop setup. The circular driveway with two entrances onto Bull Mountain Road enhances both convenience and curb appeal. Along the west side of the property, abundant RV and boat parking offers additional flexibility, or potential space for an additional dwelling (buyer to perform due diligence). With possible divisibility and development potential, this property offers not only luxury living but long-term upside. This is more than a home, it’s a lifestyle. A private retreat, an entertainer’s dream, and a rare opportunity in one of Bull Mountain’s most sought-after settings.
Active
$895,000
14550 SW Bull Mountain Rd, Portland, OR 97224
4beds
3,598sqft
Est.:
Residential, Single Family Residence
Built in 1977
0.76 Acres Lot
$-- Zestimate®
$249/sqft
$-- HOA
What's special
Authentic japanese tea houseCalming resort-style atmosphereNearly a full acreSurrounded by lush greeneryMeticulously manicured grounds
- 3 hours |
- 543 |
- 35 |
Zillow last checked: 8 hours ago
Listing updated: February 11, 2026 at 10:29am
Listed by:
Freddie Figueroa 503-330-7381,
Cascade Heritage Real Estate Group
Source: RMLS (OR),MLS#: 381574832
Tour with a local agent
Facts & features
Interior
Bedrooms & bathrooms
- Bedrooms: 4
- Bathrooms: 3
- Full bathrooms: 3
Rooms
- Room types: Wine Cellar, Sun Room, Bonus Room, Bedroom 2, Bedroom 3, Dining Room, Family Room, Kitchen, Living Room, Primary Bedroom
Primary bedroom
- Features: Bathroom, Deck, Skylight, Floor3rd, High Ceilings, Jetted Tub, Soaking Tub, Walkin Closet, Walkin Shower
- Level: Upper
Bedroom 2
- Features: Deck
- Level: Upper
Bedroom 3
- Features: Deck
- Level: Upper
Dining room
- Level: Main
Family room
- Level: Lower
Kitchen
- Level: Main
Living room
- Features: Wallto Wall Carpet
- Level: Main
Heating
- Forced Air
Cooling
- Central Air
Appliances
- Included: Built In Oven, Built-In Range, Convection Oven, Cooktop, Disposal, Free-Standing Refrigerator, Stainless Steel Appliance(s), Trash Compactor, Gas Water Heater
Features
- Floor 3rd, High Ceilings, Soaking Tub, Bathroom, Walk-In Closet(s), Walkin Shower, Butlers Pantry, Cook Island, Granite, Kitchen Island
- Flooring: Hardwood, Heated Tile, Wall to Wall Carpet
- Windows: Double Pane Windows, Vinyl Frames, Skylight(s)
- Fireplace features: Outside
Interior area
- Total structure area: 3,598
- Total interior livable area: 3,598 sqft
Property
Parking
- Total spaces: 4
- Parking features: Driveway, RV Access/Parking, RV Boat Storage, Garage Door Opener, Attached, Detached, Oversized
- Attached garage spaces: 4
- Has uncovered spaces: Yes
Features
- Stories: 3
- Patio & porch: Covered Patio, Deck, Patio, Porch
- Exterior features: Garden, Yard
- Has spa: Yes
- Spa features: Free Standing Hot Tub, Bath
- Fencing: Fenced
- Has view: Yes
- View description: Trees/Woods
Lot
- Size: 0.76 Acres
- Features: Gated, Level, Private, Secluded, Trees, SqFt 20000 to Acres1
Details
- Additional structures: Gazebo, RVParking, RVBoatStorage, Workshop
- Parcel number: R483168
Construction
Type & style
- Home type: SingleFamily
- Architectural style: Craftsman
- Property subtype: Residential, Single Family Residence
Materials
- Cedar, Cement Siding
- Roof: Metal
Condition
- Resale
- New construction: No
- Year built: 1977
Utilities & green energy
- Gas: Gas
- Sewer: Septic Tank
- Water: Public
Community & HOA
HOA
- Has HOA: No
Location
- Region: Portland
Financial & listing details
- Price per square foot: $249/sqft
- Tax assessed value: $834,450
- Annual tax amount: $9,547
- Date on market: 2/11/2026
- Listing terms: Cash,Conventional,FHA,VA Loan
- Road surface type: Concrete, Paved
Estimated market value
Not available
Estimated sales range
Not available
Not available
Price history
Price history
| Date | Event | Price |
|---|---|---|
| 2/12/2026 | Listed for sale | $895,000-8.2%$249/sqft |
Source: | ||
| 3/27/2024 | Sold | $975,000-2%$271/sqft |
Source: | ||
| 3/10/2024 | Pending sale | $995,000$277/sqft |
Source: | ||
| 3/6/2024 | Listed for sale | $995,000$277/sqft |
Source: | ||
Public tax history
Public tax history
| Year | Property taxes | Tax assessment |
|---|---|---|
| 2025 | $9,548 +10.5% | $551,420 +3% |
| 2024 | $8,637 +10.1% | $535,360 +10.4% |
| 2023 | $7,846 +3.9% | $485,070 +3% |
Find assessor info on the county website
BuyAbility℠ payment
Est. payment
$5,167/mo
Principal & interest
$4235
Property taxes
$619
Home insurance
$313
Climate risks
Neighborhood: 97224
Nearby schools
GreatSchools rating
- 4/10Alberta Rider Elementary SchoolGrades: K-5Distance: 0.8 mi
- 5/10Twality Middle SchoolGrades: 6-8Distance: 2.5 mi
- 4/10Tualatin High SchoolGrades: 9-12Distance: 4.7 mi
Schools provided by the listing agent
- Elementary: Mary Woodward
- Middle: Fowler
- High: Tigard
Source: RMLS (OR). This data may not be complete. We recommend contacting the local school district to confirm school assignments for this home.
- Loading
- Loading
