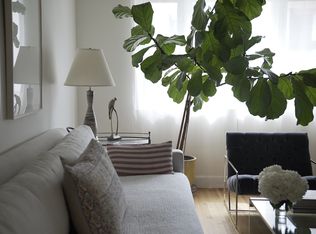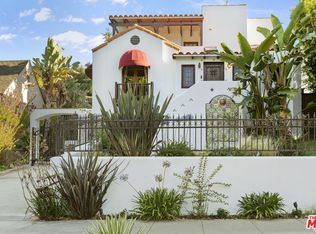Sold for $4,286,627 on 06/03/25
$4,286,627
14550 Greenleaf St, Sherman Oaks, CA 91403
5beds
4,532sqft
Residential, Single Family Residence
Built in 1925
0.39 Acres Lot
$4,212,800 Zestimate®
$946/sqft
$14,899 Estimated rent
Home value
$4,212,800
$3.83M - $4.63M
$14,899/mo
Zestimate® history
Loading...
Owner options
Explore your selling options
What's special
Dramatically sited south of the boulevard atop a double sized flat lot and set among tall trees on its own knoll, this extraordinary one-of-a-kind colonial estate with ADU offers resort like indoor-outdoor compound living, unique sweeping tree-top and mountain views and unparalleled privacy in the heart of Sherman Oaks. The huge stone walls and 3 car garage at street level belie a vast lush professionally landscaped secluded yard above, with a new elevator transporting you from street level right up to the sprawling yard and imposing east-coast style mansion. Columns and a shady front porch give way to a central formal foyer leading to spectacular living room with fireplace and massive French doors. Formal dining room with French doors opens to chef's kitchen and massive great room with center island, marble counters, an assemblage of stainless appliances plus built-in window seating and fireplace. Also located on the first floor is a spacious full guest wing with its own private entrance and terrace, plus a fifth/bedroom or study. Ascend the grand staircase with soaring vaulted ceiling to the huge primary suite with dual walk-in closets and deluxe en suite with separate tub and shower. Two additional spacious guest bedrooms share a second bathroom upstairs with built-ins and large walk-in closets. Newly installed wide plank wood floors, custom lighting, built-ins and soaring ceilings throughout. All rooms on the main floor lead outside to the stunning massive yard designed and created by current owners: featuring hotel like amenities including newer swimmers pool with spa and Baja shelf; Canadian pure cedar sauna; outdoor private shower; cold plunge; changing rooms; vegetable garden; over a dozen varieties of fruit trees; trampoline; play house, and top of the line outdoor kitchen with open fire grill, smoker and gas grill--plus bar seating. The separate ADU with its own address feels like its own residence with streams of sunlight, stainless mini kitchen and newly tiled bath. Additional upgrades by current owners include: completion and redesign of chic ADU; new roofs; completely new drainage system; plus plumbing, electrical and HVAC upgrades. Enjoy the comfort and privacy of your own compound with the exhilaration of knowing iconic restaurants and shops are just a short walk away.
Zillow last checked: 8 hours ago
Listing updated: June 03, 2025 at 06:16am
Listed by:
Richard Yohon DRE # 01276405 323-270-1725,
Sotheby's International Realty 323-665-1700,
Konstantine Valissarakos DRE # 01023114 323-252-9451,
Nourmand & Associates-HW
Bought with:
Andrew Dinsky, DRE # 01724985
Equity Union
Source: CLAW,MLS#: 25528923
Facts & features
Interior
Bedrooms & bathrooms
- Bedrooms: 5
- Bathrooms: 6
- Full bathrooms: 5
- 1/2 bathrooms: 1
Heating
- Central
Cooling
- Central Air, Dual
Appliances
- Included: Dishwasher, Dryer, Disposal, Refrigerator, Range/Oven, Washer, Microwave
- Laundry: Laundry Room, Upper Level
Features
- Built-Ins
- Flooring: Wood, Tile
- Has fireplace: Yes
- Fireplace features: Living Room, Family Room
Interior area
- Total structure area: 4,532
- Total interior livable area: 4,532 sqft
Property
Parking
- Total spaces: 3
- Parking features: Garage - 3 Car
- Has garage: Yes
- Covered spaces: 3
Features
- Levels: Two
- Stories: 2
- Has private pool: Yes
- Pool features: Heated, Private
- Has spa: Yes
- Spa features: Heated, Private
- Has view: Yes
- View description: Tree Top, Mountain(s)
Lot
- Size: 0.39 Acres
- Dimensions: 125 x 136
Details
- Additional structures: Guest House, Cabana, Accessory Bldgs, Pool House
- Parcel number: 2276016030
- Zoning: LAR1
- Special conditions: Standard
Construction
Type & style
- Home type: SingleFamily
- Architectural style: Colonial
- Property subtype: Residential, Single Family Residence
- Attached to another structure: Yes
Condition
- Year built: 1925
Community & neighborhood
Location
- Region: Sherman Oaks
Price history
| Date | Event | Price |
|---|---|---|
| 6/3/2025 | Sold | $4,286,6270%$946/sqft |
Source: | ||
| 5/20/2025 | Pending sale | $4,287,000$946/sqft |
Source: | ||
| 4/23/2025 | Listed for sale | $4,287,000+52.3%$946/sqft |
Source: | ||
| 9/4/2020 | Sold | $2,815,000-6%$621/sqft |
Source: | ||
| 8/10/2020 | Pending sale | $2,995,000$661/sqft |
Source: The Agency #20616408 | ||
Public tax history
| Year | Property taxes | Tax assessment |
|---|---|---|
| 2025 | $51,802 +41.8% | $3,047,043 +2% |
| 2024 | $36,544 +2% | $2,987,298 +2% |
| 2023 | $35,833 +4.9% | $2,928,725 +2% |
Find assessor info on the county website
Neighborhood: Sherman Oaks
Nearby schools
GreatSchools rating
- 6/10Sherman Oaks Elementary Charter SchoolGrades: K-5Distance: 0.3 mi
- 6/10Van Nuys Middle SchoolGrades: 6-8Distance: 1.5 mi
- 8/10Van Nuys Senior High SchoolGrades: 9-12Distance: 2.8 mi
Get a cash offer in 3 minutes
Find out how much your home could sell for in as little as 3 minutes with a no-obligation cash offer.
Estimated market value
$4,212,800
Get a cash offer in 3 minutes
Find out how much your home could sell for in as little as 3 minutes with a no-obligation cash offer.
Estimated market value
$4,212,800

