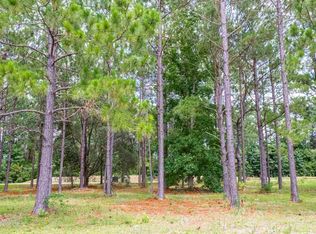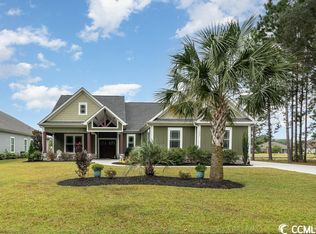Sold for $825,000 on 10/16/25
$825,000
1455 Whooping Crane Dr., Conway, SC 29526
4beds
3,300sqft
Single Family Residence
Built in 2019
0.41 Acres Lot
$819,400 Zestimate®
$250/sqft
$2,687 Estimated rent
Home value
$819,400
$778,000 - $869,000
$2,687/mo
Zestimate® history
Loading...
Owner options
Explore your selling options
What's special
This beautifully landscaped property is situated directly on the navigable lake in the highly sought after Carolina Forest neighborhood of Wild Wing Plantation. You can use a gas or electric powered boat on the lake (up to 18ft long and up to 20hp). Located on what is arguably the most desirable part of the best street in the community, with nothing across the street but trees and a neighboring golf course, this sprawling single-story home is situated on the lot to take full advantage of the amazing water views as well as views of hole #2 of the Hummingbird Golf Course (across the lake). You will love the fenced backyard with amazing sunsets over the water while sitting in the hot tub on the huge Lanai, or from the living room which features a massive wall of glass that opens for a true indoor/outdoor living experience, or from the breakfast nook which has oversized windows and lets in tons of natural light. Inside you will find an open living space with a beautiful stone lined gas fireplace with remote and floating shelves, all located under a 14 foot cathedral ceiling. The kitchen is open to the living room and features lots of counter & cabinet space and an oversized island with a built in wine rack. There is also a formal dining room with a tray ceiling. On the left side of the house, you will find the Masters Retreat (on it's own AC system) which features an oversized master bedroom with a tray ceiling and a walkout to the lanai (near the hot tub), a huge master bathroom with a 9 foot shower, a freestanding soaker tub, and a master closet you can get lost in. On the right side of the home are 2 bathrooms and bedrooms 2, 3, & 4 (one is a 2nd master with private bath), as well as an oversized laundry room. The spacious 2 car garage features a pull-down attic access for storage, as well as heavy duty overhead storage racks. Enjoy the resort-style amenities that living in Wild Wing provides, including swimming pools, a large hot tub, fitness center, basketball court, tennis court, pickleball courts, playground, lake fishing & boating, rv storage and more. Wild Wing also has 2 golf courses and a clubhouse with a food and a bar!
Zillow last checked: 8 hours ago
Listing updated: October 21, 2025 at 10:56am
Listed by:
Scott S Weaver 843-655-1824,
Century 21 The Harrelson Group
Bought with:
Carrie A Sistare, 124252
Keller Williams Innovate South
Source: CCAR,MLS#: 2515585 Originating MLS: Coastal Carolinas Association of Realtors
Originating MLS: Coastal Carolinas Association of Realtors
Facts & features
Interior
Bedrooms & bathrooms
- Bedrooms: 4
- Bathrooms: 3
- Full bathrooms: 3
Primary bedroom
- Features: Ceiling Fan(s), Main Level Master, Walk-In Closet(s)
- Level: First
- Dimensions: 19.5x14.5
Bedroom 1
- Level: First
- Dimensions: 15.5x14.5
Bedroom 2
- Level: First
- Dimensions: 13.5x13
Bedroom 3
- Level: First
- Dimensions: 14x13.5
Primary bathroom
- Features: Bathtub, Dual Sinks, Separate Shower, Vanity
Dining room
- Features: Tray Ceiling(s), Separate/Formal Dining Room
- Dimensions: 12x15
Kitchen
- Features: Kitchen Island, Pantry, Stainless Steel Appliances, Solid Surface Counters
- Dimensions: 20x15
Living room
- Features: Ceiling Fan(s), Fireplace, Vaulted Ceiling(s)
- Dimensions: 20x20
Other
- Features: Bedroom on Main Level, Entrance Foyer, Utility Room
Heating
- Central, Electric, Forced Air
Cooling
- Central Air
Appliances
- Included: Dishwasher, Disposal, Microwave, Range, Refrigerator
- Laundry: Washer Hookup
Features
- Fireplace, Split Bedrooms, Bedroom on Main Level, Entrance Foyer, Kitchen Island, Stainless Steel Appliances, Solid Surface Counters
- Flooring: Laminate, Tile
- Has fireplace: Yes
Interior area
- Total structure area: 4,800
- Total interior livable area: 3,300 sqft
Property
Parking
- Total spaces: 8
- Parking features: Attached, Two Car Garage, Boat, Garage, Garage Door Opener, RV Access/Parking
- Attached garage spaces: 2
Features
- Levels: One
- Stories: 1
- Patio & porch: Rear Porch, Front Porch
- Exterior features: Fence, Hot Tub/Spa, Sprinkler/Irrigation, Porch
- Pool features: Community, Outdoor Pool
- Has spa: Yes
- Spa features: Hot Tub
- Waterfront features: Pond
Lot
- Size: 0.41 Acres
- Dimensions: 85 x 210 x 85 x 210
- Features: City Lot, Near Golf Course, Lake Front, Pond on Lot, Rectangular, Rectangular Lot
Details
- Additional parcels included: ,
- Parcel number: 38407040005
- Zoning: Res
- Special conditions: None
Construction
Type & style
- Home type: SingleFamily
- Architectural style: Contemporary
- Property subtype: Single Family Residence
Materials
- HardiPlank Type
- Foundation: Slab
Condition
- Resale
- Year built: 2019
Utilities & green energy
- Water: Public
- Utilities for property: Cable Available, Electricity Available, Natural Gas Available, Sewer Available, Underground Utilities, Water Available
Community & neighborhood
Security
- Security features: Security System, Smoke Detector(s)
Community
- Community features: Boat Facilities, Clubhouse, Dock, Golf Carts OK, Recreation Area, Tennis Court(s), Golf, Long Term Rental Allowed, Pool
Location
- Region: Conway
- Subdivision: Wild Wing Plantation
HOA & financial
HOA
- Has HOA: Yes
- HOA fee: $135 monthly
- Amenities included: Boat Dock, Boat Ramp, Clubhouse, Owner Allowed Golf Cart, Owner Allowed Motorcycle, Pet Restrictions, Tenant Allowed Golf Cart, Tennis Court(s), Tenant Allowed Motorcycle
- Services included: Association Management, Common Areas, Legal/Accounting, Pool(s), Recreation Facilities
Other
Other facts
- Listing terms: Cash,Conventional,FHA,VA Loan
Price history
| Date | Event | Price |
|---|---|---|
| 10/16/2025 | Sold | $825,000-2.9%$250/sqft |
Source: | ||
| 9/22/2025 | Contingent | $849,900$258/sqft |
Source: | ||
| 8/22/2025 | Price change | $849,900-2.9%$258/sqft |
Source: | ||
| 8/4/2025 | Price change | $874,900-2.7%$265/sqft |
Source: | ||
| 7/17/2025 | Price change | $899,000-5.3%$272/sqft |
Source: | ||
Public tax history
Tax history is unavailable.
Neighborhood: 29526
Nearby schools
GreatSchools rating
- 7/10Carolina Forest Elementary SchoolGrades: PK-5Distance: 2.5 mi
- 7/10Ten Oaks MiddleGrades: 6-8Distance: 4.9 mi
- 7/10Carolina Forest High SchoolGrades: 9-12Distance: 1.1 mi
Schools provided by the listing agent
- Elementary: Carolina Forest Elementary School
- Middle: Ten Oaks Middle
- High: Carolina Forest High School
Source: CCAR. This data may not be complete. We recommend contacting the local school district to confirm school assignments for this home.

Get pre-qualified for a loan
At Zillow Home Loans, we can pre-qualify you in as little as 5 minutes with no impact to your credit score.An equal housing lender. NMLS #10287.
Sell for more on Zillow
Get a free Zillow Showcase℠ listing and you could sell for .
$819,400
2% more+ $16,388
With Zillow Showcase(estimated)
$835,788
