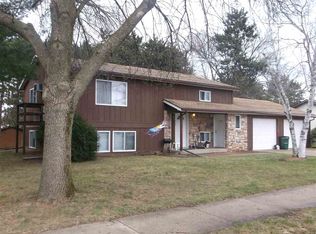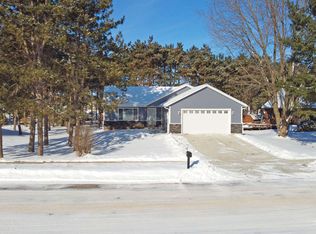Closed
$268,625
1455 Wellington Drive, Reedsburg, WI 53959
3beds
2,580sqft
Single Family Residence
Built in 1984
0.33 Acres Lot
$270,900 Zestimate®
$104/sqft
$1,927 Estimated rent
Home value
$270,900
$211,000 - $347,000
$1,927/mo
Zestimate® history
Loading...
Owner options
Explore your selling options
What's special
Energy-efficient ?Envelope House? offers modern design & comfortable spaces. Nestled on a quiet tree-lined street, Step inside to discover the wonderful one floor living layout. Spacious kitchen features Corian counters, tile floors, stainless appliances & ample cabinet/counter space. Expansive living rm connects to the dining area. Bright sunroom spans the entire length of the home, offering panoramic views & direct access to the deck overlooking the beautiful yard. Main flr bedroom sits conveniently near a recently remodeled bathroom w/tile shower, tile floors & solid-surface vanity. Finished lower level includes a spacious rec rm w/wood-burning fireplace, additional bedroom, full bath & generous storage space. Additional highlights include a large 2 car gar, main flr laundry & shed.
Zillow last checked: 8 hours ago
Listing updated: November 15, 2025 at 09:01am
Listed by:
Luke Bruckner 608-445-9852,
Bunbury & Assoc, REALTORS
Bought with:
Amy Voigt
Source: WIREX MLS,MLS#: 2010480 Originating MLS: South Central Wisconsin MLS
Originating MLS: South Central Wisconsin MLS
Facts & features
Interior
Bedrooms & bathrooms
- Bedrooms: 3
- Bathrooms: 2
- Full bathrooms: 2
- Main level bedrooms: 2
Primary bedroom
- Level: Main
- Area: 154
- Dimensions: 14 x 11
Bedroom 2
- Level: Main
- Area: 121
- Dimensions: 11 x 11
Bedroom 3
- Level: Lower
- Area: 182
- Dimensions: 14 x 13
Bathroom
- Features: At least 1 Tub, No Master Bedroom Bath
Dining room
- Level: Main
- Area: 110
- Dimensions: 11 x 10
Kitchen
- Level: Main
- Area: 144
- Dimensions: 12 x 12
Living room
- Level: Main
- Area: 340
- Dimensions: 20 x 17
Office
- Level: Lower
- Area: 63
- Dimensions: 9 x 7
Heating
- Electric, Radiant
Appliances
- Included: Range/Oven, Refrigerator, Dishwasher, Microwave, Disposal, Washer, Dryer
Features
- Basement: Full,Finished,Concrete
Interior area
- Total structure area: 2,580
- Total interior livable area: 2,580 sqft
- Finished area above ground: 1,716
- Finished area below ground: 864
Property
Parking
- Total spaces: 2
- Parking features: 2 Car, Attached
- Attached garage spaces: 2
Features
- Levels: One
- Stories: 1
- Patio & porch: Deck
Lot
- Size: 0.33 Acres
- Features: Sidewalks
Details
- Parcel number: 276211900000
- Zoning: RES
- Special conditions: Arms Length
Construction
Type & style
- Home type: SingleFamily
- Architectural style: Ranch,Contemporary
- Property subtype: Single Family Residence
Materials
- Wood Siding
Condition
- 21+ Years
- New construction: No
- Year built: 1984
Utilities & green energy
- Sewer: Public Sewer
- Water: Public
Community & neighborhood
Location
- Region: Reedsburg
- Subdivision: Huntington Park
- Municipality: Reedsburg
Price history
| Date | Event | Price |
|---|---|---|
| 11/14/2025 | Sold | $268,625-5.7%$104/sqft |
Source: | ||
| 10/21/2025 | Pending sale | $284,900$110/sqft |
Source: | ||
| 10/10/2025 | Listed for sale | $284,900+71.1%$110/sqft |
Source: | ||
| 8/6/2015 | Sold | $166,500-2%$65/sqft |
Source: Public Record Report a problem | ||
| 6/17/2015 | Listed for sale | $169,900+8.6%$66/sqft |
Source: RE/MAX Preferred #1749866 Report a problem | ||
Public tax history
| Year | Property taxes | Tax assessment |
|---|---|---|
| 2024 | $5,099 +5.3% | $318,600 +40% |
| 2023 | $4,843 -0.4% | $227,500 |
| 2022 | $4,863 +11.1% | $227,500 |
Find assessor info on the county website
Neighborhood: 53959
Nearby schools
GreatSchools rating
- NAPineview Elementary SchoolGrades: PK-2Distance: 0.3 mi
- 6/10Webb Middle SchoolGrades: 6-8Distance: 1.2 mi
- 5/10Reedsburg Area High SchoolGrades: 9-12Distance: 2.1 mi
Schools provided by the listing agent
- Middle: Webb
- High: Reedsburg Area
- District: Reedsburg
Source: WIREX MLS. This data may not be complete. We recommend contacting the local school district to confirm school assignments for this home.

Get pre-qualified for a loan
At Zillow Home Loans, we can pre-qualify you in as little as 5 minutes with no impact to your credit score.An equal housing lender. NMLS #10287.
Sell for more on Zillow
Get a free Zillow Showcase℠ listing and you could sell for .
$270,900
2% more+ $5,418
With Zillow Showcase(estimated)
$276,318
