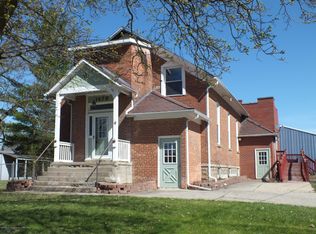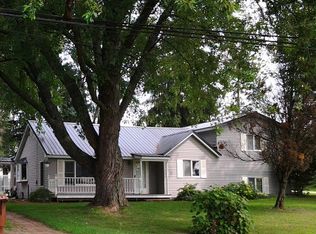5 bedroom 2 baths 2 car garage home is perfect for a large or growing family. Home offers 2 pantries and a large bar in the kitchen along with lots of storage throughout the home. The large master has an en-suite along with a huge walk-in closet on the first floor. There are two other good sized bedrooms on the main floor and a large living room. The lower level has 2 more bedrooms and a family room with plenty of windows to let in lots of natural sunlight. This all sits on almost 1.5 acres and includes a fenced-in yard for your young kids and dogs. A large shed with a loft is also included for extra storage.
This property is off market, which means it's not currently listed for sale or rent on Zillow. This may be different from what's available on other websites or public sources.


