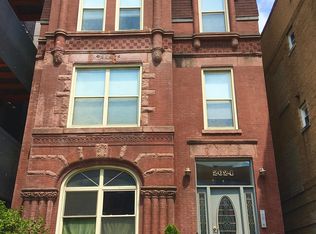Enjoy the perfect blend of comfort and style at this charming 1-bedroom apartment located at 1455 W. Huron St - 3R, Chicago. Nestled in the vibrant heart of the city, this cozy 591 sq ft home offers a welcoming retreat with its beautiful hardwood floors that add a touch of elegance to every step. The open floor plan ensures seamless movement between spaces, making it an ideal setting for both relaxation and entertaining. Immerse yourself in the culinary arts in a kitchen designed for modern living, complete with ample space for your culinary creations. The full bath is a private oasis, offering a serene escape from the hustle and bustle of city life. This apartment is thoughtfully designed for convenience and ease, with every detail crafted to maximize space and comfort including in unit washer and dryer, Nest thermostat, app based intercom system and common security cameras. Located in a lively neighborhood, you'll have easy access to an array of dining, shopping, and entertainment options. The picturesque streets surrounding your new home invite exploration and discovery at every corner. Embrace the best of Chicago living in a home that perfectly balances urban energy with cozy tranquility. Walking distance to public transportation, shopping, restaurants and more! High speed fiber internet available for $55/month. Secured storage available for $50/month. $71/month bundled services. $550 move in fee per tenant and $575 annual pet fee per pet. Managing broker owned.
Apartment for rent
$1,975+/mo
1455 W Huron St #3R, Chicago, IL 60642
1beds
591sqft
Price may not include required fees and charges.
Apartment
Available Fri Aug 1 2025
Cats, dogs OK
Central air, ceiling fan
In unit laundry
On street parking
Forced air
What's special
Open floor planHardwood floors
- 2 days
- on Zillow |
- -- |
- -- |
Travel times
Start saving for your dream home
Consider a first time home buyer savings account designed to grow your down payment with up to a 6% match & 4.15% APY.
Facts & features
Interior
Bedrooms & bathrooms
- Bedrooms: 1
- Bathrooms: 1
- Full bathrooms: 1
Rooms
- Room types: Pantry, Walk In Closet
Heating
- Forced Air
Cooling
- Central Air, Ceiling Fan
Appliances
- Included: Dishwasher, Disposal, Dryer, Freezer, Microwave, Range Oven, Refrigerator, Washer
- Laundry: In Unit
Features
- Ceiling Fan(s), Large Closets, Walk-In Closet(s)
- Flooring: Hardwood, Laminate
- Windows: Window Coverings
Interior area
- Total interior livable area: 591 sqft
Property
Parking
- Parking features: On Street
- Details: Contact manager
Features
- Patio & porch: Deck, Patio
- Exterior features: , Balcony, CableSatellite, DoublePaneWindows, Flooring: Laminate, Heating system: Forced Air, Utilities fee required
Details
- Other equipment: Intercom
Construction
Type & style
- Home type: Apartment
- Property subtype: Apartment
Condition
- Year built: 1890
Building
Details
- Building name: 1 bed, 1.0 bath, 591 sqft, $1,975
Management
- Pets allowed: Yes
Community & HOA
Community
- Features: Gated
Location
- Region: Chicago
Financial & listing details
- Lease term: Lease: Minimum 12 month lease Deposit: No security deposit. Move in fee required
Price history
| Date | Event | Price |
|---|---|---|
| 6/16/2025 | Listed for rent | $1,975$3/sqft |
Source: Zillow Rentals | ||
![[object Object]](https://photos.zillowstatic.com/fp/16e39f578f2c8655b71e8c6548dbce63-p_i.jpg)
